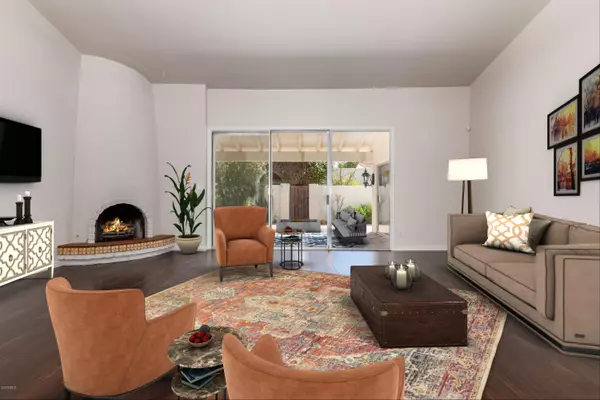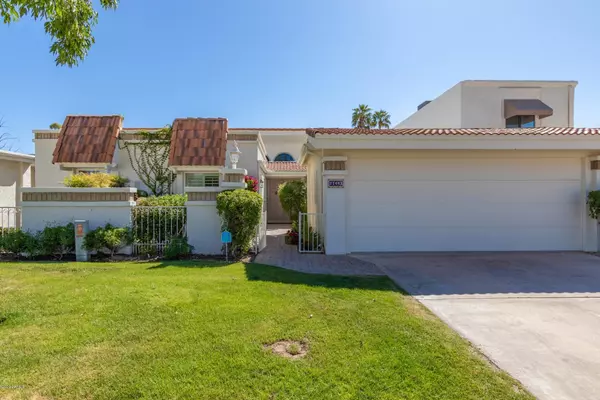For more information regarding the value of a property, please contact us for a free consultation.
11443 N 56TH Street Scottsdale, AZ 85254
Want to know what your home might be worth? Contact us for a FREE valuation!

Our team is ready to help you sell your home for the highest possible price ASAP
Key Details
Sold Price $359,900
Property Type Single Family Home
Sub Type Patio Home
Listing Status Sold
Purchase Type For Sale
Square Footage 1,806 sqft
Price per Sqft $199
Subdivision Century Place
MLS Listing ID 6063599
Sold Date 06/02/20
Bedrooms 2
HOA Fees $215/mo
HOA Y/N Yes
Originating Board Arizona Regional Multiple Listing Service (ARMLS)
Year Built 1974
Annual Tax Amount $2,037
Tax Year 2019
Lot Size 3,982 Sqft
Acres 0.09
Property Description
Welcome home to this charming single level GEM with fabulous curb appeal! As you enter you will love the beautiful wood flooring, soft natural light and soaring vaulted ceilings in the living room. The split level master bed/bath suite is spacious and features a tub, separate shower, dual sinks, custom walk in closet & access to the private paver patio. There is a new 5 Ton AC unit and roof coating. Like to swim? Just walk straight out your back gate, take a right and into the community pool area. Prime central location in Scottsdale's magical zip code close to the 51 Freeway, Mayo Clinic, Scottsdale Quarter, Kierland Commons, Desert Ridge, City North & Orangetree Golf Course. Very few homes come available in this special neighborhood so don't wait! Priced to sell with a Home Warranty!
Location
State AZ
County Maricopa
Community Century Place
Direction Take Tatum Blvd to Mayo Blvd, Go West on Mayo and then take a right on 56th Street. Take a left on Oakhurst Way and an immediate right. Home will be halfway down on the left.
Rooms
Other Rooms Great Room
Master Bedroom Split
Den/Bedroom Plus 2
Separate Den/Office N
Interior
Interior Features Eat-in Kitchen, Wet Bar, Pantry, Double Vanity, Full Bth Master Bdrm, Separate Shwr & Tub
Heating Natural Gas
Cooling Refrigeration, Ceiling Fan(s)
Fireplaces Type 1 Fireplace, Living Room, Gas
Fireplace Yes
Window Features Skylight(s)
SPA None
Exterior
Exterior Feature Covered Patio(s), Patio
Garage Spaces 2.0
Garage Description 2.0
Fence Block
Pool None
Community Features Community Pool Htd, Community Pool
Utilities Available APS, SW Gas
Amenities Available Management
Waterfront No
Roof Type Tile,Built-Up,Rolled/Hot Mop
Private Pool No
Building
Lot Description Grass Front
Story 1
Builder Name UNK
Sewer Sewer in & Cnctd, Public Sewer
Water City Water
Structure Type Covered Patio(s),Patio
Schools
Elementary Schools Sequoya Elementary School
Middle Schools Cocopah Middle School
High Schools Chaparral High School
School District Scottsdale Unified District
Others
HOA Name Vision Community Mgt
HOA Fee Include Insurance,Maintenance Grounds,Street Maint
Senior Community No
Tax ID 167-79-173
Ownership Fee Simple
Acceptable Financing Cash, Conventional, VA Loan
Horse Property N
Listing Terms Cash, Conventional, VA Loan
Financing Conventional
Read Less

Copyright 2024 Arizona Regional Multiple Listing Service, Inc. All rights reserved.
Bought with Berkshire Hathaway HomeServices Arizona Properties
GET MORE INFORMATION




