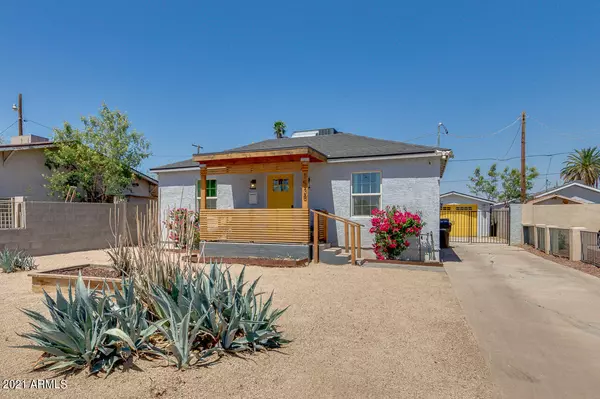For more information regarding the value of a property, please contact us for a free consultation.
1538 W POLK Street Phoenix, AZ 85007
Want to know what your home might be worth? Contact us for a FREE valuation!

Our team is ready to help you sell your home for the highest possible price ASAP
Key Details
Sold Price $347,500
Property Type Single Family Home
Sub Type Single Family - Detached
Listing Status Sold
Purchase Type For Sale
Square Footage 930 sqft
Price per Sqft $373
Subdivision West Lawn Annex
MLS Listing ID 6224880
Sold Date 06/14/21
Style Ranch
Bedrooms 2
HOA Y/N No
Originating Board Arizona Regional Multiple Listing Service (ARMLS)
Year Built 1944
Annual Tax Amount $462
Tax Year 2020
Lot Size 6,375 Sqft
Acres 0.15
Property Description
Love where you live. Remodeled Bungalow in Oakland Historic District! Downtown Phoenix here you come. Gorgeous kitchen & great room are perfect for entertaining boasting refinished original wood flooring, Quartz countertops, subway tile backsplash, and stainless appliances. Both bedrooms are generously sized. Recently updated by the previous owner bathroom w/ new vanity and tile shower, roof, flooring, heating/cooling, wiring & plumbing t/o, new drywall, new dual pane Low-E windows, and much more! Detached garage 14' x 22' and gated access to alley in backyard with great potential subject to city approval, convert to art studio, office. game room, home theater so many possibilities. This is an up-and-coming historic district, considered by many to be the next Roosevelt Row. Welcome home!
Location
State AZ
County Maricopa
Community West Lawn Annex
Direction N on 15th Ave, W on Polk St to property address
Rooms
Other Rooms Great Room
Den/Bedroom Plus 2
Separate Den/Office N
Interior
Heating Electric
Cooling Refrigeration
Flooring Carpet, Tile, Wood
Fireplaces Number No Fireplace
Fireplaces Type None
Fireplace No
SPA None
Exterior
Garage Electric Door Opener
Garage Spaces 1.0
Garage Description 1.0
Fence Block
Pool None
Community Features Historic District
Utilities Available APS
Amenities Available None
Waterfront No
View City Lights
Roof Type Composition
Parking Type Electric Door Opener
Private Pool No
Building
Lot Description Desert Front, Grass Back
Story 1
Builder Name Unknown
Sewer Public Sewer
Water City Water
Architectural Style Ranch
Schools
Elementary Schools Kenilworth Elementary School
Middle Schools Phoenix Coding Academy
High Schools Central High School
School District Phoenix Union High School District
Others
HOA Fee Include No Fees
Senior Community No
Tax ID 111-26-127
Ownership Fee Simple
Acceptable Financing Conventional, FHA
Horse Property N
Listing Terms Conventional, FHA
Financing Conventional
Read Less

Copyright 2024 Arizona Regional Multiple Listing Service, Inc. All rights reserved.
Bought with HomeSmart
GET MORE INFORMATION




