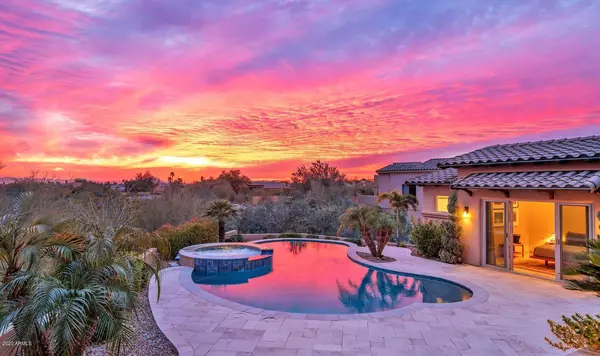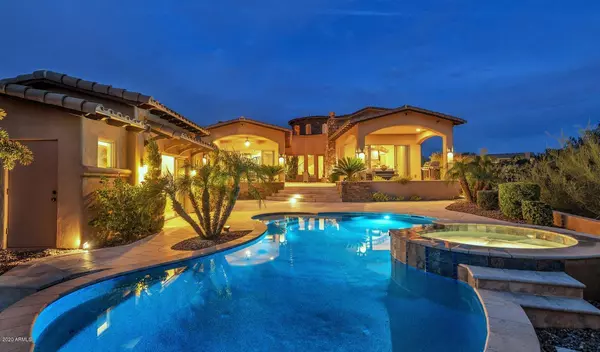For more information regarding the value of a property, please contact us for a free consultation.
13025 E BUCKSKIN Road Scottsdale, AZ 85259
Want to know what your home might be worth? Contact us for a FREE valuation!

Our team is ready to help you sell your home for the highest possible price ASAP
Key Details
Sold Price $1,150,700
Property Type Single Family Home
Sub Type Single Family - Detached
Listing Status Sold
Purchase Type For Sale
Square Footage 3,172 sqft
Price per Sqft $362
Subdivision Sahuaro Acres
MLS Listing ID 6025055
Sold Date 03/25/20
Bedrooms 4
HOA Y/N No
Originating Board Arizona Regional Multiple Listing Service (ARMLS)
Year Built 2014
Annual Tax Amount $4,299
Tax Year 2019
Lot Size 0.455 Acres
Acres 0.46
Property Description
Pure perfection! Custom built in 2014 with only the finest finishes & designer architectural features. Originally developed by the builder to be his personal residence, therefore extreme attention to detail & quality went into every aspect of this exquisite home - from the artistic piece of petrified wood incorporated in the stair rail to the handsome imported Acacia wood floors. Gorgeous views from every room! Entertainer's delight with the kitchen, family room & centrally located wet bar opening up to great outdoor living spaces with covered patios plus exterior fireplace & sitting area. All overlooking the stunning heated pool & spa with views of Camelback Mountain & those spectacular Arizona sunsets! The upscale kitchen is a chef's dream. Thermador appliances featuring a six burner ... gas cooktop plus griddle & pot filler, wall oven, large warming drawer, & built-in refrigerator. Gorgeous custom cabinetry with soft close & pull-outs plus rough-edged slab granite counters. RO, Insta-Hot, separate veggie sink with disposal, pull-out spice storage, & more. Family & friends will enjoy gathering around the large kitchen island. The spacious master suite is on the main level & has huge his/hers walk-in closets plus a spa-like bathroom with luxurious contoured tub, separate shower with overhead rain feature, private toilet room, & beautiful vanities with dual sinks - even RO water on tap! A second ensuite bedroom and a 1/2 bath also share the main level. Upstairs you will find a spacious third ensuite bedroom plus a separately accessed balcony to take in the gorgeous desert and mountain views. Last but not least is the detached guest casita ... pamper your guests - they will love the views overlooking the pool & backyard desert oasis! The 3 car garage is climate controlled with 12' ceilings to accommodate car lifts if desired. It has an over-height garage door, extended-length tandem 3rd car bay, plus a private air-conditioned room with door to front courtyard that could make an excellent office or project/craft room if not just extra storage. You & your guests will love the sense of arrival to the home as you enter the long paver driveway. The smell of the creosote and other desert foliage is magnificent! The incredible property is located in Sahuaro Acres with NO HOA. Desirable area with Scottsdale A+ & BASIS schools, Mayo Clinic, wonderful hiking & biking trails up the street, great dining & entertainment, easy freeway access & more! Close to all that makes living in Scottsdale so incredible. Arrange your private tour and be the lucky one to call this house home!
Location
State AZ
County Maricopa
Community Sahuaro Acres
Direction North on 132nd St to Jenan Dr, left on Jenan, then left on 131st St down to end of cul-de-sac (becomes Buckskin). Enter up the long paver driveway to home.
Rooms
Other Rooms Family Room
Guest Accommodations 300.0
Master Bedroom Split
Den/Bedroom Plus 4
Separate Den/Office N
Interior
Interior Features Master Downstairs, Eat-in Kitchen, Breakfast Bar, 9+ Flat Ceilings, Drink Wtr Filter Sys, Fire Sprinklers, Wet Bar, Kitchen Island, Pantry, Double Vanity, Full Bth Master Bdrm, Separate Shwr & Tub, High Speed Internet, Granite Counters
Heating Natural Gas
Cooling Refrigeration, Programmable Thmstat, Other, Ceiling Fan(s), See Remarks
Flooring Carpet, Stone, Wood
Fireplaces Type 2 Fireplace, Exterior Fireplace, Family Room, Gas
Fireplace Yes
Window Features Double Pane Windows
SPA Heated, Private
Laundry Inside, Other, See Remarks
Exterior
Exterior Feature Balcony, Covered Patio(s), Patio, Separate Guest House
Parking Features Dir Entry frm Garage, Electric Door Opener, Extnded Lngth Garage, Over Height Garage, Separate Strge Area, Temp Controlled, Tandem
Garage Spaces 3.0
Garage Description 3.0
Fence Block, Wrought Iron
Pool Play Pool, Variable Speed Pump, Heated, Private
Utilities Available APS, SW Gas
Amenities Available None
View City Lights, Mountain(s)
Roof Type Reflective Coating, Tile, Foam
Private Pool Yes
Building
Lot Description Sprinklers In Rear, Sprinklers In Front, Desert Back, Desert Front, Cul-De-Sac, Auto Timer H2O Front, Auto Timer H2O Back
Story 2
Builder Name Custom
Sewer Sewer in & Cnctd, Public Sewer
Water City Water
Structure Type Balcony, Covered Patio(s), Patio, Separate Guest House
New Construction No
Schools
Elementary Schools Anasazi Elementary
Middle Schools Mountainside Middle School
High Schools Desert Mountain High School
School District Scottsdale Unified District
Others
HOA Fee Include No Fees
Senior Community No
Tax ID 217-42-012-A
Ownership Fee Simple
Acceptable Financing Cash, Conventional
Horse Property N
Listing Terms Cash, Conventional
Financing Conventional
Read Less

Copyright 2025 Arizona Regional Multiple Listing Service, Inc. All rights reserved.
Bought with Realty ONE Group



