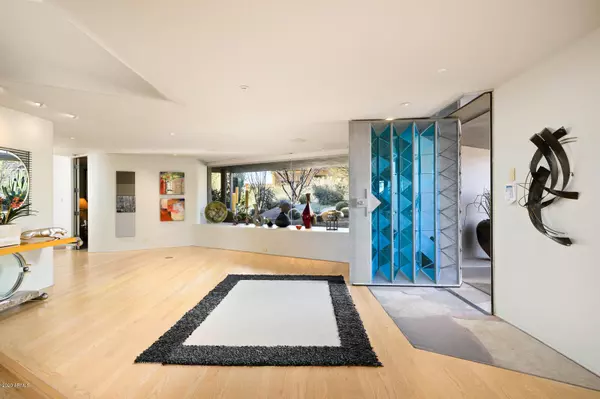For more information regarding the value of a property, please contact us for a free consultation.
10417 E GROUNDCHERRY Lane Scottsdale, AZ 85262
Want to know what your home might be worth? Contact us for a FREE valuation!

Our team is ready to help you sell your home for the highest possible price ASAP
Key Details
Sold Price $1,870,000
Property Type Single Family Home
Sub Type Single Family - Detached
Listing Status Sold
Purchase Type For Sale
Square Footage 4,100 sqft
Price per Sqft $456
Subdivision Desert Mountain
MLS Listing ID 6023881
Sold Date 03/09/20
Style Contemporary
Bedrooms 4
HOA Fees $135
HOA Y/N Yes
Originating Board Arizona Regional Multiple Listing Service (ARMLS)
Year Built 1994
Annual Tax Amount $7,090
Tax Year 2019
Lot Size 1.169 Acres
Acres 1.17
Property Description
Spectacular custom design by renowned architect Gordon Rogers, is located on a secluded cul-de sac. Private setting boasts views over a large arroyo providing superb valley vistas and an ideal southern exposure. Great open style floor plan, gourmet kitchen and an elevated dinning area that over looks the great room. Spacious master suite, guest suite, office and a detached guest house. Outdoor living areas, beautifully landscaped makes this a wonderful home to enjoy. The detached 3 car temperature control garage has a generous cedar storage room too.
Close proximity to the Sonoran Fitness Club. This home is being sold furnished at no additional value.
Location
State AZ
County Maricopa
Community Desert Mountain
Direction Proceed East on Cave Creek Rd to Desert Mountain Pkwy
Rooms
Other Rooms Guest Qtrs-Sep Entrn
Master Bedroom Split
Den/Bedroom Plus 4
Separate Den/Office N
Interior
Interior Features Fire Sprinklers3, Roller Shields, Skylight(s), Vaulted Ceiling(s), Water Softener Owned, Wet Bar
Heating Natural Gas
Cooling Refrigeration, Ceiling Fan(s)
Flooring Carpet, Tile, Wood
Fireplaces Type 2 Fireplace, Fireplace Living Rm, Fireplace Master Bdr, Gas Fireplace
Fireplace Yes
SPA Heated, Private
Laundry Washer Included, Dryer Included, Inside
Exterior
Exterior Feature Separate Guest House, Patio, Covered Patio(s), Private Street(s), Built-in BBQ, Separate Guest House
Parking Features Attch'd Gar Cabinets, Electric Door Opener, Temp Controlled
Garage Spaces 3.0
Garage Description 3.0
Fence Wrought Iron
Pool Private, Heated
Landscape Description Irrigation Back, Irrigation Front
Community Features BikingWalking Path, Children's Playgrnd, ClubhouseRec Room, Pool, Pool Htd, Spa, Spa Htd, Comm Tennis Court(s), Concierge, Gated Community2, Golf Course, Guarded Entry, Horse Facility, On-Site Guard, Workout Facility
Utilities Available APS, SW Gas3
View City Light View(s)2, Mountain View(s)2
Roof Type Metal, Foam
Building
Story 1
Builder Name Hunt
Sewer Sewer - Public
Water City Water
Architectural Style Contemporary
Structure Type Separate Guest House, Patio, Covered Patio(s), Private Street(s), Built-in BBQ, Separate Guest House
New Construction No
Schools
Elementary Schools Black Mountain Elementary School
Middle Schools Sonoran Trails Middle School
High Schools Cactus Shadows High School
School District Cave Creek Unified District
Others
HOA Name Desert Mountain HOA
HOA Fee Include Maintenance Grounds
Senior Community No
Tax ID 219-56-342
Ownership Fee Simple
Acceptable Financing Conventional, Cash
Horse Property N
Listing Terms Conventional, Cash
Financing Conventional
Special Listing Condition FIRPTA may apply, N/A
Read Less

Copyright 2025 Arizona Regional Multiple Listing Service, Inc. All rights reserved.
Bought with Russ Lyon Sotheby's International Realty



