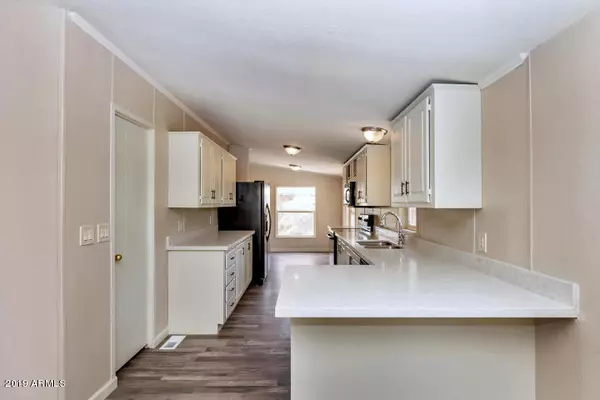For more information regarding the value of a property, please contact us for a free consultation.
2612 E SANDRA Terrace Phoenix, AZ 85032
Want to know what your home might be worth? Contact us for a FREE valuation!

Our team is ready to help you sell your home for the highest possible price ASAP
Key Details
Sold Price $195,000
Property Type Mobile Home
Sub Type Mfg/Mobile Housing
Listing Status Sold
Purchase Type For Sale
Square Footage 1,729 sqft
Price per Sqft $112
Subdivision Bell Park 5 Replatted
MLS Listing ID 5987908
Sold Date 12/17/19
Style Ranch
Bedrooms 5
HOA Y/N No
Originating Board Arizona Regional Multiple Listing Service (ARMLS)
Year Built 2001
Annual Tax Amount $910
Tax Year 2019
Lot Size 6,284 Sqft
Acres 0.14
Property Description
Amazing opportunity to purchase this newly updated 5 bedroom 3 bathroom in Phoenix AZ. Split floorplan is highly sought after. Master Suite has large soaking tub, dual sinks and walk in shower. Also large walk in closet. Huge Great Room for entertaining. Kitchen features quartz counters, walk in pantry and breakfast bar. Tons of space! Office or Family area at back of home with separate door to exterior. Much desired jack and jill bathroom set up. New two tone paint, new plank wood flooring, new carpets, updated appliances, new light fixtures, vaulted ceilings, new roof. Appraisal Done. Large yard, NO HOA so bring all the toys you want. RV, Boat, plenty of space to park. Great location. Easy access to 51 and 101 freeway, Costco, Desert Ridge and City North.
Location
State AZ
County Maricopa
Community Bell Park 5 Replatted
Rooms
Other Rooms Great Room
Master Bedroom Split
Den/Bedroom Plus 5
Separate Den/Office N
Interior
Interior Features Eat-in Kitchen, Breakfast Bar, Vaulted Ceiling(s), Double Vanity, Full Bth Master Bdrm, Separate Shwr & Tub, High Speed Internet, Granite Counters
Heating Electric
Cooling Refrigeration
Flooring Carpet, Laminate, Tile
Fireplaces Number No Fireplace
Fireplaces Type None
Fireplace No
SPA None
Exterior
Garage RV Access/Parking
Fence Chain Link, Wood
Pool None
Utilities Available APS
Amenities Available None
Roof Type Composition
Accessibility Bath Grab Bars
Private Pool No
Building
Lot Description Gravel/Stone Front, Gravel/Stone Back
Story 1
Builder Name UNK
Sewer Public Sewer
Water City Water
Architectural Style Ranch
New Construction No
Schools
Elementary Schools Palomino Primary School
Middle Schools Greenway Middle School
High Schools North Canyon High School
School District Paradise Valley Unified District
Others
HOA Fee Include No Fees
Senior Community No
Tax ID 214-29-103
Ownership Fee Simple
Acceptable Financing Cash, Conventional, FHA, VA Loan
Horse Property N
Listing Terms Cash, Conventional, FHA, VA Loan
Financing FHA
Read Less

Copyright 2024 Arizona Regional Multiple Listing Service, Inc. All rights reserved.
Bought with Coldwell Banker Realty
GET MORE INFORMATION




