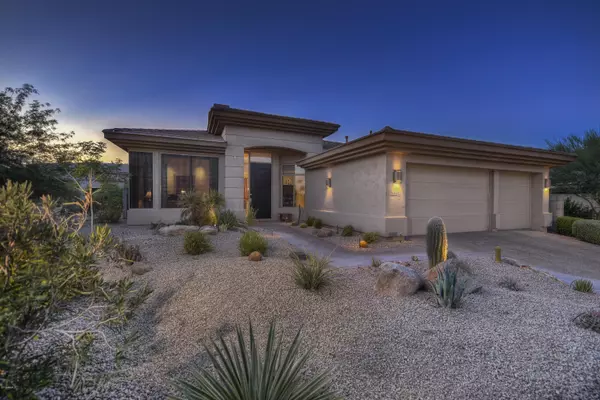For more information regarding the value of a property, please contact us for a free consultation.
6402 N 27TH Street Phoenix, AZ 85016
Want to know what your home might be worth? Contact us for a FREE valuation!

Our team is ready to help you sell your home for the highest possible price ASAP
Key Details
Sold Price $825,000
Property Type Single Family Home
Sub Type Single Family - Detached
Listing Status Sold
Purchase Type For Sale
Square Footage 2,715 sqft
Price per Sqft $303
Subdivision Biltmore Hillside Villas 3
MLS Listing ID 5975547
Sold Date 12/02/19
Style Contemporary
Bedrooms 3
HOA Fees $447/qua
HOA Y/N Yes
Originating Board Arizona Regional Multiple Listing Service (ARMLS)
Year Built 1996
Annual Tax Amount $8,788
Tax Year 2019
Lot Size 7,636 Sqft
Acres 0.18
Property Description
Amazing deal! Motivated Seller! Exquisite Transitional Biltmore Hillside Villas Retreat. This architectural treasure was completely remodeled & professionally designed in 2013. Venture into this 2700 + sq ft 3BR/2BA open floor plan w/soaring 14' ceilings & discover ageless elegance w/classic comfort & style! Large picture windows allow for views of the natural desert & endless blue skies. Custom gourmet kitchen w/Thermador appliances including gas range, oversized island, 56 bottle wine refrigerator & Steam oven. Opulent Master Suite w/Large walk-in closet w/custom built-ins &luxurious master bath. Retreat to the Private backyard that has a covered patio ideal for entertaining. The pristine 3 car garage w/epoxy floors & tons of built in storage rivals many a dealer showroom. landscaped home has spectacular Mountain views. Enjoy 2 community tennis courts & numerous hiking trails. Conveniently located to downtown, shopping, dining & entertainment. This a must see for 24 hour guard gated lock & leave living
Location
State AZ
County Maricopa
Community Biltmore Hillside Villas 3
Direction Take Lincoln to between 24th St & 32nd St. Turn Northat guard house. West on Sierra Vista to 27th St, South to property on the right in cul d sac
Rooms
Other Rooms Great Room, Family Room
Den/Bedroom Plus 3
Separate Den/Office N
Interior
Interior Features Eat-in Kitchen, Breakfast Bar, 9+ Flat Ceilings, Central Vacuum, Drink Wtr Filter Sys, No Interior Steps, Soft Water Loop, Kitchen Island, Pantry, Bidet, Double Vanity, Full Bth Master Bdrm, Separate Shwr & Tub, High Speed Internet, Granite Counters
Heating Electric
Cooling Refrigeration, Ceiling Fan(s)
Flooring Carpet, Stone
Fireplaces Type 2 Fireplace, Two Way Fireplace, Family Room, Living Room, Master Bedroom, Gas
Fireplace Yes
Window Features Double Pane Windows
SPA None
Exterior
Exterior Feature Covered Patio(s), Patio, Private Street(s), Private Yard
Garage Attch'd Gar Cabinets, Electric Door Opener, Separate Strge Area
Garage Spaces 3.0
Garage Description 3.0
Fence Block, Wrought Iron
Pool None
Community Features Gated Community, Near Bus Stop, Guarded Entry, Tennis Court(s), Biking/Walking Path
Utilities Available SRP, SW Gas
Amenities Available Management, Rental OK (See Rmks)
View Mountain(s)
Roof Type Concrete
Private Pool No
Building
Lot Description Sprinklers In Rear, Sprinklers In Front, Desert Back, Desert Front, Cul-De-Sac, Auto Timer H2O Front, Auto Timer H2O Back
Story 1
Builder Name Golden Heritage
Sewer Sewer in & Cnctd, Public Sewer
Water City Water
Architectural Style Contemporary
Structure Type Covered Patio(s),Patio,Private Street(s),Private Yard
New Construction No
Schools
Elementary Schools Madison Rose Lane School
Middle Schools Madison #1 Middle School
High Schools Camelback High School
School District Phoenix Union High School District
Others
HOA Name Biltmore Hillside Vi
HOA Fee Include Maintenance Grounds,Street Maint,Front Yard Maint
Senior Community No
Tax ID 164-68-423
Ownership Fee Simple
Acceptable Financing Cash, Conventional
Horse Property N
Listing Terms Cash, Conventional
Financing Conventional
Read Less

Copyright 2024 Arizona Regional Multiple Listing Service, Inc. All rights reserved.
Bought with Rimsza Realty
GET MORE INFORMATION




