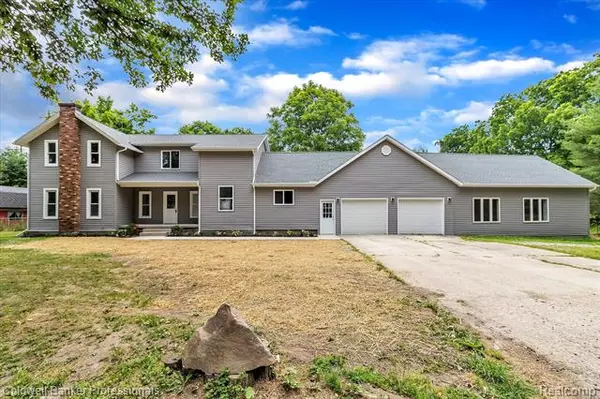For more information regarding the value of a property, please contact us for a free consultation.
8406 MABLEY HILL Road Fenton, MI 48430
Want to know what your home might be worth? Contact us for a FREE valuation!

Our team is ready to help you sell your home for the highest possible price ASAP
Key Details
Sold Price $450,000
Property Type Single Family Home
Sub Type Farmhouse
Listing Status Sold
Purchase Type For Sale
Square Footage 3,633 sqft
Price per Sqft $123
MLS Listing ID 20221006302
Sold Date 09/23/22
Style Farmhouse
Bedrooms 4
Full Baths 2
Half Baths 1
HOA Y/N no
Originating Board Realcomp II Ltd
Annual Tax Amount $3,178
Lot Size 2.000 Acres
Acres 2.0
Lot Dimensions 308x278
Property Description
Remodeled Farmhouse waiting for it's finishing touches!
Tons of potential in over 3,000sqft of living space that is nestled on a picturesque, country setting - just minutes from downtown Fenton. This 4 Bedroom, 2.5 Bath home includes a First Floor Master Suite, Laundry and Open Floor Plan. Upstairs are 3 additional bedrooms with a full bathroom and nook. There are several unique spaces ready to convert to an in-home office, gym, in-law/nanny suite ...let your imagination wander! Bonus rooms include a 24'x20' Loft above the garage and a 28'x24' Recreation Room with french doors leading to the backyard and a Full Basement below.
Outside are all the essentials to create a private oasis surrounded by nature and woods. Take advantage of the existing shed and transform it into a playhouse, tiki bar or pool house to entertain guests all summer long.
For the craftsman type, there is a 2-Story Polebarn equipped with a bathroom, electricity and water. It's the perfect space to store toys, break out the tools and tinker til your hearts content.
Bring your vision, design skills and schedule a showing today!
Location
State MI
County Livingston
Area Tyrone Twp
Direction East of US 23. South of Center Rd. West of Denton Hill.
Interior
Hot Water Electric
Heating Forced Air
Cooling Ceiling Fan(s), Central Air
Fireplace no
Heat Source Natural Gas, LP Gas/Propane
Laundry 1
Exterior
Exterior Feature Pool - Inground
Garage Attached
Garage Description 2 Car
Fence Fence Allowed
Pool Yes
Waterfront no
Roof Type Asphalt
Porch Porch - Covered, Patio, Porch, Patio - Covered
Road Frontage Dirt
Garage yes
Building
Foundation Michigan Basement
Sewer Septic Tank (Existing)
Water Well (Existing)
Architectural Style Farmhouse
Warranty No
Level or Stories 2 Story
Structure Type Brick,Vinyl
Schools
School District Fenton
Others
Tax ID 0423100003
Ownership Short Sale - No,Private Owned
Assessment Amount $150
Acceptable Financing Cash, Conventional, FHA, USDA Loan (Rural Dev), VA
Rebuilt Year 2022
Listing Terms Cash, Conventional, FHA, USDA Loan (Rural Dev), VA
Financing Cash,Conventional,FHA,USDA Loan (Rural Dev),VA
Read Less

©2024 Realcomp II Ltd. Shareholders
Bought with RE/MAX First
GET MORE INFORMATION


