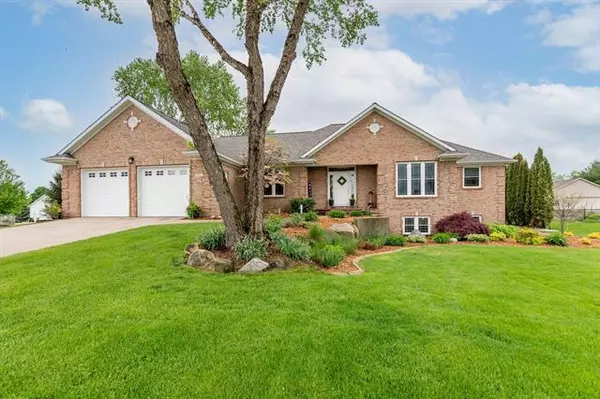For more information regarding the value of a property, please contact us for a free consultation.
7355 Indigo Ridge Drive SW Byron Center, MI 49315
Want to know what your home might be worth? Contact us for a FREE valuation!

Our team is ready to help you sell your home for the highest possible price ASAP
Key Details
Sold Price $725,000
Property Type Single Family Home
Sub Type Ranch
Listing Status Sold
Purchase Type For Sale
Square Footage 2,300 sqft
Price per Sqft $315
MLS Listing ID 65022021359
Sold Date 08/12/22
Style Ranch
Bedrooms 4
Full Baths 3
HOA Y/N no
Originating Board Greater Regional Alliance of REALTORS®
Year Built 1999
Annual Tax Amount $6,125
Lot Size 0.750 Acres
Acres 0.75
Lot Dimensions 123x271
Property Description
You won't want to miss this newly remodeled Byron Center beauty! As you enter the spacious foyer you will find an inviting open floor plan with 9 foot ceilings, ledgestone fireplace & new Cortec waterproof luxury vinyl flooring throughout. The Kitchen is a show-stopper with its shaker style cabinetry, quartz counters, tiled backsplash, center island, large pantry, dual wall ovens & all new stainless steel appliances. Wonderful 1st floor owner's suite with private bath offers a jetted tub, separate shower & a walk in closet. The lovely sunroom walks out to a composite deck. The daylight basement is a stunner with the newly installed wet bar. Loads of upgrades & value added items. The large 28x35 heated outbuilding with 220v power, driveway to the house and utility shed = a hobbyist dream.
Location
State MI
County Kent
Area Byron Twp
Direction 76th Street W Of Byron Center Ave Turn N On Indigo Ridge Ave
Rooms
Basement Daylight
Kitchen Cooktop, Dishwasher, Dryer, Microwave, Other, Oven, Refrigerator, Washer
Interior
Interior Features Jetted Tub, Other, Wet Bar, Security Alarm, Cable Available
Hot Water Natural Gas, Other
Heating Forced Air
Cooling Ceiling Fan(s)
Fireplaces Type Gas
Fireplace yes
Heat Source Natural Gas
Exterior
Garage Door Opener, Other, Attached, Detached
Garage Description 4 Car
Pool No
Waterfront no
Roof Type Composition
Porch Deck
Road Frontage Paved
Garage yes
Building
Lot Description Sprinkler(s)
Foundation Basement
Sewer Public Sewer (Sewer-Sanitary)
Water Public (Municipal)
Architectural Style Ranch
Level or Stories 1 Story
Structure Type Brick,Vinyl
Schools
School District Byron Center
Others
Tax ID 412109302004
Acceptable Financing Cash, Conventional
Listing Terms Cash, Conventional
Financing Cash,Conventional
Read Less

©2024 Realcomp II Ltd. Shareholders
Bought with Revivify Properties
GET MORE INFORMATION


