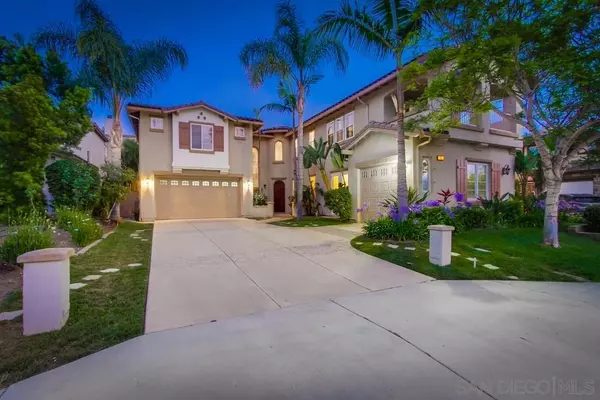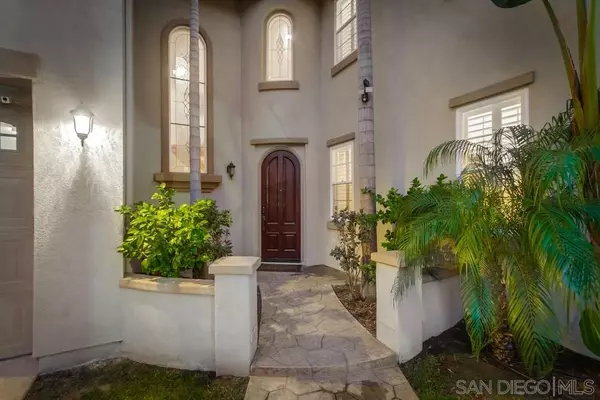For more information regarding the value of a property, please contact us for a free consultation.
8395 Watson Ranch Rd San Diego, CA 92129
Want to know what your home might be worth? Contact us for a FREE valuation!

Our team is ready to help you sell your home for the highest possible price ASAP
Key Details
Sold Price $2,250,000
Property Type Single Family Home
Sub Type Detached
Listing Status Sold
Purchase Type For Sale
Square Footage 4,196 sqft
Price per Sqft $536
Subdivision Rancho Penasquitos
MLS Listing ID 220014674
Sold Date 07/18/22
Style Detached
Bedrooms 7
Full Baths 5
Half Baths 1
HOA Fees $179/mo
HOA Y/N Yes
Year Built 2003
Lot Size 9,298 Sqft
Acres 0.21
Property Description
$2.399 to $2.499M! Semi-custom executive home in Torrey Highlands features a resort style backyard. Situated on a cul-de-sac, this beautifully appointed home was customized for the builder & features approximately 471 additional sf from the original floorpan. The attached casita/apartment features a separate entrance, a bedroom/full bath, a living room & its own 1 car garage. Home also includes a bonus room (or 7th BR) with its own balcony. The master suite features a balcony and spa like bathroom complete with jetted tub, dual vanities and his/her closets with built ins. The resort-style backyard features a sparkling pool w/water slide and spa, lush landscaping, built in BBQ/outdoor kitchen and private, hillside views!
Great central San Diego location with easy access to schools, parks, freeways, shopping and 10 minutes to world class Del Mar beaches! Short walk to Westview HS. Low HOA fees of $179 per month. Owned Solar (32 panels) for low electric bills.
Location
State CA
County San Diego
Community Rancho Penasquitos
Area Rancho Penasquitos (92129)
Building/Complex Name Torrey Glenn
Zoning R-1:SINGLE
Rooms
Family Room 20x15
Other Rooms 12x11
Guest Accommodations Attached
Master Bedroom 25x14
Bedroom 2 25x14
Bedroom 3 17x14
Bedroom 4 14x12
Bedroom 5 14x11
Living Room 17x14
Dining Room 14x11
Kitchen 19x17
Interior
Heating Natural Gas
Cooling Central Forced Air
Flooring Tile, Wood, Partially Carpeted
Fireplaces Number 3
Fireplaces Type FP in Family Room, FP in Living Room, Patio/Outdoors, Fire Pit, Gas Starter
Equipment Dishwasher, Disposal, Microwave, Pool/Spa/Equipment, Refrigerator, Gas Range
Appliance Dishwasher, Disposal, Microwave, Pool/Spa/Equipment, Refrigerator, Gas Range
Laundry Laundry Room
Exterior
Exterior Feature Wood/Stucco
Garage Attached, Direct Garage Access, Garage Door Opener
Garage Spaces 3.0
Fence Full, Gate
Pool Below Ground, Private
View Greenbelt, Mountains/Hills
Roof Type Tile/Clay
Total Parking Spaces 7
Building
Lot Description Cul-De-Sac, Curbs, Public Street, Sidewalks, Street Paved
Story 2
Lot Size Range 7500-10889 SF
Sewer Sewer Connected
Water Public
Architectural Style Mediterranean/Spanish
Level or Stories 2 Story
Others
Ownership Fee Simple
Monthly Total Fees $716
Acceptable Financing Cal Vet, Cash, Conventional, FHA, VA
Listing Terms Cal Vet, Cash, Conventional, FHA, VA
Pets Description Yes
Read Less

Bought with Ron Fineman • eXp Realty
GET MORE INFORMATION




