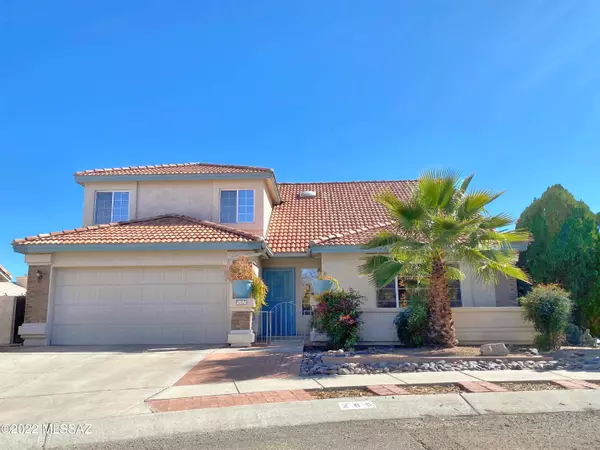For more information regarding the value of a property, please contact us for a free consultation.
265 S Sewell Place Tucson, AZ 85748
Want to know what your home might be worth? Contact us for a FREE valuation!

Our team is ready to help you sell your home for the highest possible price ASAP
Key Details
Sold Price $393,000
Property Type Single Family Home
Sub Type Single Family Residence
Listing Status Sold
Purchase Type For Sale
Square Footage 2,201 sqft
Price per Sqft $178
Subdivision Richmond Place (1-63)
MLS Listing ID 22204421
Sold Date 05/06/22
Style Contemporary
Bedrooms 4
Full Baths 2
Half Baths 1
HOA Fees $13/mo
HOA Y/N Yes
Year Built 1987
Annual Tax Amount $2,669
Tax Year 2021
Lot Size 7,579 Sqft
Acres 0.17
Property Sub-Type Single Family Residence
Property Description
Lovely East Side Home located at the top of the Cul-De-Sac with Easy Access to a Neighborhood Park outside this subdivision. This Light and Bright home features a Large Kitchen, Newer Stainless Appliances, Breakfast Bar, Walk-In Pantry, Bay Window, Fireplace, Newer Engineered Wood Floors, Newer Tile, HUGE Walk-In Owner Suite Shower with Dual Shower Heads and Rain Feature, Vaulted Ceilings, Ceiling Fans, Eastern Facing Back Yard with Mountain Views, Basketball Court, Spool (re-surfaced 2/2022), 2 Covered Patios (1 wrap-around), Double Gate Backyard Access, Out-Building with Electrical currently used as a Home Gym... other options could be Workshop, Playhouse, Office etc... Fabulous home with SO much to offer!
Location
State AZ
County Pima
Area East
Zoning Tucson - R1
Rooms
Other Rooms None
Guest Accommodations None
Dining Room Breakfast Bar, Breakfast Nook, Dining Area, Formal Dining Room
Kitchen Dishwasher, Electric Oven, Electric Range, Microwave, Refrigerator
Interior
Interior Features Bay Window, Ceiling Fan(s), Dual Pane Windows, High Ceilings 9+, Vaulted Ceilings, Walk In Closet(s)
Hot Water Electric
Heating Electric, Forced Air
Cooling Ceiling Fans, Central Air, Heat Pump
Flooring Carpet, Engineered Wood, Vinyl
Fireplaces Number 1
Fireplaces Type Wood Burning
Fireplace Y
Laundry Dryer, Laundry Room, Washer
Exterior
Exterior Feature Play Equipment, Shed, Workshop
Parking Features Attached Garage/Carport, Electric Door Opener, Extended Length
Garage Spaces 2.0
Fence Block
Pool Heated, Spool
Community Features Paved Street, Sidewalks
Amenities Available None
View Mountains
Roof Type Tile
Accessibility None
Road Frontage Paved
Private Pool Yes
Building
Lot Description Cul-De-Sac, East/West Exposure, Subdivided
Story Two
Sewer Connected
Water City
Level or Stories Two
Schools
Elementary Schools Gale
Middle Schools Gridley
High Schools Sahuaro
School District Tusd
Others
Senior Community No
Acceptable Financing Cash, Conventional, FHA, VA
Horse Property No
Listing Terms Cash, Conventional, FHA, VA
Special Listing Condition None
Read Less

Copyright 2025 MLS of Southern Arizona
Bought with Realty Executives Arizona Territory



