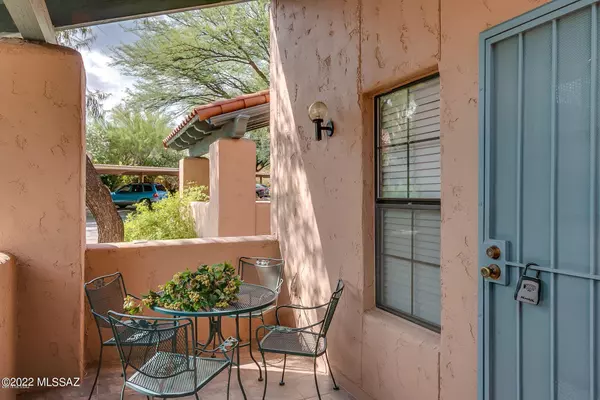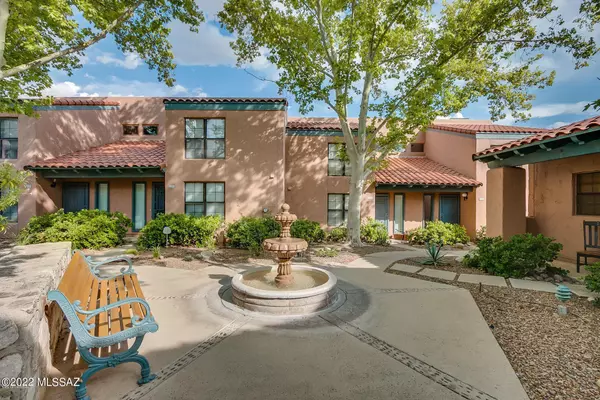For more information regarding the value of a property, please contact us for a free consultation.
5344 N Calle Del Rocio Tucson, AZ 85750
Want to know what your home might be worth? Contact us for a FREE valuation!

Our team is ready to help you sell your home for the highest possible price ASAP
Key Details
Sold Price $295,000
Property Type Townhouse
Sub Type Townhouse
Listing Status Sold
Purchase Type For Sale
Square Footage 1,363 sqft
Price per Sqft $216
Subdivision Ventana De Sabino Villas (1-90)
MLS Listing ID 22209485
Sold Date 05/04/22
Style Southwestern
Bedrooms 2
Full Baths 2
HOA Fees $303/mo
HOA Y/N Yes
Year Built 1984
Annual Tax Amount $1,465
Tax Year 2021
Lot Size 871 Sqft
Acres 0.02
Property Description
Beautiful townhouse in popular Ventana De Sabino. Soaring knotty pine wood planked ceilings, living room with warm fireplace and extra dining space are just a few of the niceties! The kitchen features cherry tone cabinets & stainless appliances. Oak staircase leads you to a roomy loft, great for an office or exercise space. Master bedroom overlooks the courtyard & has trendy wood laminate flooring plus a remodeled bath. Sizeable guest bedroom and bath downstairs. Enjoy the ambiance of the large trees, southing fountain & sitting area as you step outside. HOA covers fire protection, trash, building exterior, roof & water. Great community amenities include; clubhouse, pool, spa, tennis courts & fitness area. Located close to trails, shopping & wonderful restaurants.
Location
State AZ
County Pima
Area North
Zoning Pima County - CB1
Rooms
Other Rooms Loft
Guest Accommodations None
Dining Room Dining Area
Kitchen Dishwasher, Electric Range, Garbage Disposal, Lazy Susan, Microwave, Refrigerator
Interior
Interior Features Cathedral Ceilings, Ceiling Fan(s), High Ceilings 9+, Split Bedroom Plan, Storage, Walk In Closet(s)
Hot Water Natural Gas
Heating Forced Air, Natural Gas
Cooling Ceiling Fans, Central Air
Flooring Ceramic Tile, Laminate
Fireplaces Number 1
Fireplaces Type Wood Burning
Fireplace Y
Laundry Dryer, Laundry Closet, Stacked Space, Washer
Exterior
Parking Features Detached
Fence None
Community Features Exercise Facilities, Paved Street, Pool, Spa, Tennis Courts
Amenities Available Maintenance
View None
Roof Type Tile
Accessibility None
Road Frontage Paved
Private Pool No
Building
Lot Description East/West Exposure, Subdivided
Story Two
Sewer Connected
Water City
Level or Stories Two
Schools
Elementary Schools Canyon View
Middle Schools Esperero Canyon
High Schools Catalina Fthls
School District Catalina Foothills
Others
Senior Community No
Acceptable Financing Cash, Conventional, VA
Horse Property No
Listing Terms Cash, Conventional, VA
Special Listing Condition None
Read Less

Copyright 2025 MLS of Southern Arizona
Bought with Long Realty Company



