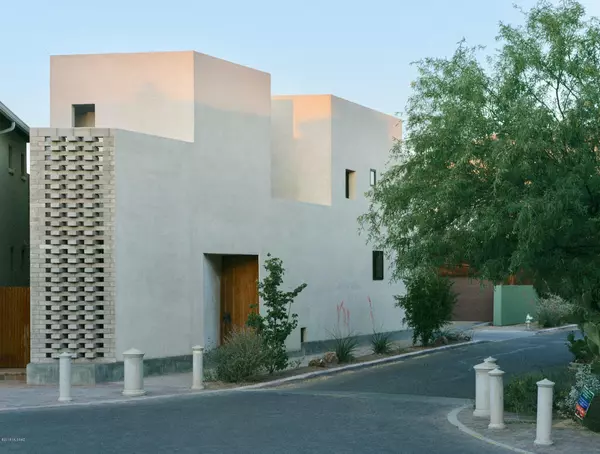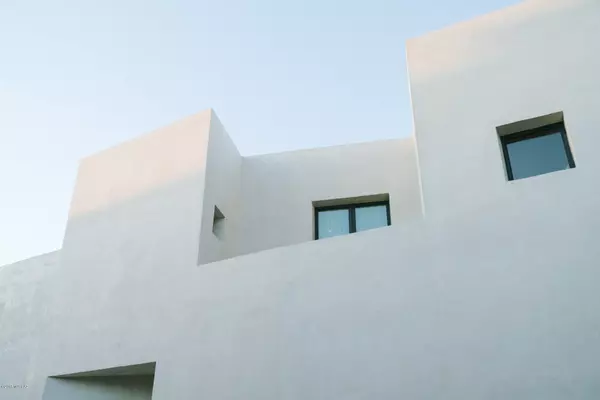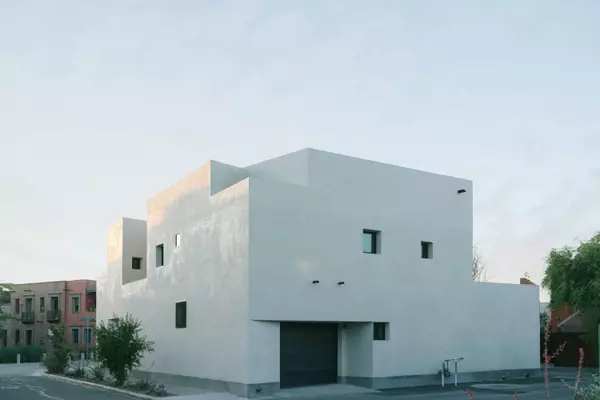For more information regarding the value of a property, please contact us for a free consultation.
204 S Avenida Del Sembrador Tucson, AZ 85745
Want to know what your home might be worth? Contact us for a FREE valuation!

Our team is ready to help you sell your home for the highest possible price ASAP
Key Details
Sold Price $737,000
Property Type Single Family Home
Sub Type Single Family Residence
Listing Status Sold
Purchase Type For Sale
Square Footage 2,130 sqft
Price per Sqft $346
Subdivision Mercado District Of Menlo Park Blks A-D (1-100)
MLS Listing ID 21814433
Sold Date 06/19/18
Style Modern
Bedrooms 3
Full Baths 2
Half Baths 1
HOA Fees $99/mo
HOA Y/N Yes
Year Built 2017
Annual Tax Amount $503
Tax Year 2017
Lot Size 1,839 Sqft
Acres 0.04
Property Description
Stunning! The Triangle House in the Mercado, designed by Studio Caban and built by Innovative Living, is one of the only homes for sale in the Mercado neighborhood. This gorgeous contemporary home is located by the central plaza, allowing for an urban lifestyle close to downtown Tucson, the Mercado San Agustin, the MSA Annex and the modern streetcar. This exceptional home has an open floorplan. Kitchen, dining and living spaces are defined by natural light, with floor to ceiling walls of glass. There are four private courtyards. A wall-to-wall skylight allows even more light. Details: custom solid vertical-grain kitchen, custom cabinetry throughout, Carrera marble, plumbing fixtures by Waterworks, Bosch appliances, American clay plaster walls, Bertazzoni range, Allia sinks. Exceptional.
Location
State AZ
County Pima
Area West
Zoning Tucson - PAD-10
Rooms
Other Rooms Office, Storage
Guest Accommodations None
Dining Room Breakfast Bar, Great Room
Kitchen Dishwasher, Freezer, Garbage Disposal, Gas Range, Island, Refrigerator
Interior
Interior Features Dual Pane Windows, Fire Sprinklers, Low Emissivity Windows, Skylights, Split Bedroom Plan, Storage, Walk In Closet(s), Water Softener
Hot Water Natural Gas, Tankless Water Htr
Heating Forced Air, Natural Gas
Cooling Central Air, Zoned
Flooring Concrete, Wood
Fireplaces Type None
Fireplace Y
Laundry Dryer, Laundry Room, Washer
Exterior
Exterior Feature Courtyard, Native Plants
Parking Features Attached Garage/Carport, Electric Door Opener
Garage Spaces 1.0
Fence Masonry
Pool None
Community Features Jogging/Bike Path, Lighted, Paved Street, Sidewalks, Street Lights, Walking Trail
Amenities Available None
View City, Mountains, Residential
Roof Type Built-Up
Accessibility None
Road Frontage Paved
Private Pool No
Building
Lot Description Borders Common Area, Corner Lot, East/West Exposure
Story Two
Sewer Connected
Water City
Level or Stories Two
Schools
Elementary Schools Maxwell K-8
Middle Schools Maxwell K-8
High Schools Cholla
School District Tusd
Others
Senior Community No
Acceptable Financing Cash, Conventional
Horse Property No
Listing Terms Cash, Conventional
Special Listing Condition None
Read Less

Copyright 2025 MLS of Southern Arizona
Bought with Long Realty Company



