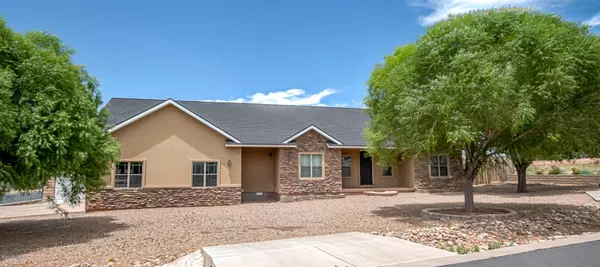For more information regarding the value of a property, please contact us for a free consultation.
33 S Hillcrest DR Snowflake, AZ 85937
Want to know what your home might be worth? Contact us for a FREE valuation!

Our team is ready to help you sell your home for the highest possible price ASAP
Key Details
Sold Price $301,000
Property Type Single Family Home
Sub Type Site Built
Listing Status Sold
Purchase Type For Sale
Square Footage 2,125 sqft
Price per Sqft $141
MLS Listing ID 230342
Sold Date 08/13/20
Style Single Level
Bedrooms 3
HOA Y/N No
Year Built 2007
Annual Tax Amount $1,636
Tax Year 2019
Lot Size 0.320 Acres
Acres 0.32
Property Description
Your search is over! This impeccable home checks all the boxes. Lovely open, split bedroom floor plan, 2137 sq ft, 3 bed 2 bath with an office/den. This custom home has a welcoming curb appeal, 9' ceilings, solid bamboo flooring, granite countertops, knotty alder soft close cabinets with pull-out shelves, stainless steel appliances, gas stove, large pantry, water softener and on demand water heater. The master bathroom has a double vanity, large walk-in shower with custom tile, jetted soaking tub and walk in closet. Three car garage with storage area above the garage, food storage room or small workshop, fully fenced back yard with a sprinkler system for the lawn and additional 16x30 detached shop. Located across from the 14th green of Snowflake Golf Course!
Location
State AZ
County Navajo
Area Snowflake
Zoning Municipal
Direction Snowflake, West on 7th Street, Right on Hillcrest to where is curves left, house straight ahead.
Rooms
Ensuite Laundry Utility Room
Interior
Interior Features Dual Pane Windows, Smoke Detector, Split Bedroom, Water Softener
Laundry Location Utility Room
Hot Water On Demand/Tankless
Heating Forced Air, Natural Gas
Cooling Evaporative
Flooring Carpet, Wood
Heat Source Forced Air, Natural Gas
Laundry Utility Room
Exterior
Exterior Feature In the Trees, Landscaped, Patio - Covered, Sprinklers, Street Paved, Utility Building
Garage Yes
Garage Spaces 4.0
Utilities Available APS, Cable TV, Electric - Individual Metered, Metered Water, Natural Gas, Sewer, Telephone
Roof Type Pitched,Shingle
Building
Foundation Stemwall
Schools
School District Snowflake
Others
Tax ID 202-35-010B
Read Less
Bought with Rise Above Real Estate
GET MORE INFORMATION




