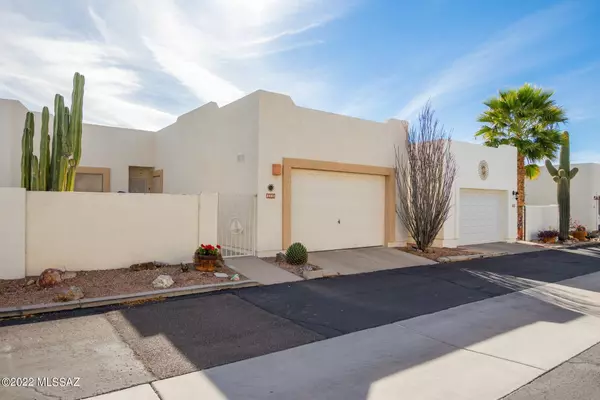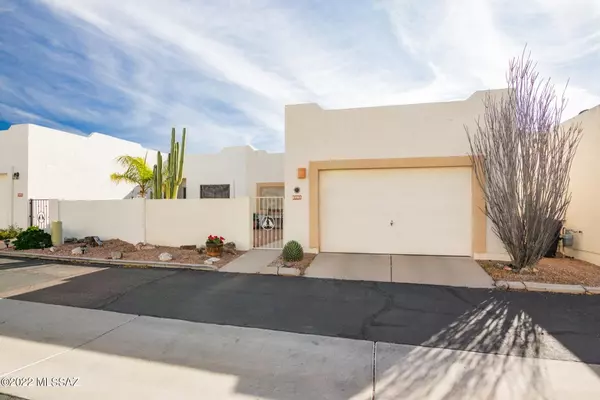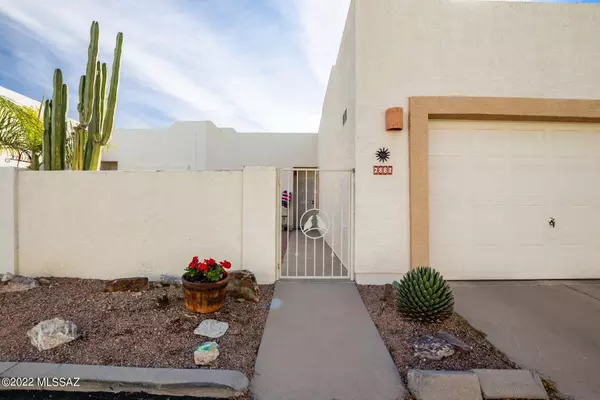For more information regarding the value of a property, please contact us for a free consultation.
2881 S Full Moon Drive Tucson, AZ 85713
Want to know what your home might be worth? Contact us for a FREE valuation!

Our team is ready to help you sell your home for the highest possible price ASAP
Key Details
Sold Price $235,000
Property Type Townhouse
Sub Type Townhouse
Listing Status Sold
Purchase Type For Sale
Square Footage 1,043 sqft
Price per Sqft $225
Subdivision Sierra Villas North (1-97)
MLS Listing ID 22201203
Sold Date 03/17/22
Style Southwestern
Bedrooms 2
Full Baths 2
HOA Fees $70/mo
HOA Y/N Yes
Year Built 1998
Annual Tax Amount $1,201
Tax Year 2021
Lot Size 2,614 Sqft
Acres 0.06
Property Description
Be the proud owner of this charming 2 bed, 2 bath property in the gated 55+ Sierra Villas North Community! Inside, you will find an inviting open floor featuring designer palette, tile flooring, arched doorways, & sliding doors leading to the side patio. The immaculate kitchen showcases plenty of wood cabinets with see-through cupboards, Corian counters, recessed and pendant lighting, & stainless steel appliances. Primary bedroom offers a two-door closet & a private bathroom with Talavera-style dual sinks. Discover the cozy side patio ideal to enjoy your morning coffee or relax on your day off! Sparkling Community pool is perfect for those summer days! You don't want to miss this fantastic opportunity. Call to book a tour today!
Location
State AZ
County Pima
Area Southwest
Zoning Pima County - CB1
Rooms
Other Rooms None
Guest Accommodations None
Dining Room Dining Area
Kitchen Dishwasher, Garbage Disposal, Gas Oven, Gas Range, Microwave
Interior
Interior Features Ceiling Fan(s), Skylight(s)
Hot Water Natural Gas
Heating Forced Air, Natural Gas
Cooling Ceiling Fans, Central Air
Flooring Ceramic Tile
Fireplaces Type None
Fireplace N
Laundry In Garage
Exterior
Exterior Feature Courtyard
Parking Features Attached Garage/Carport, Electric Door Opener
Garage Spaces 1.0
Fence Block
Pool None
Community Features Gated, Paved Street, Pool, Spa
Amenities Available Pool, Spa/Hot Tub
View Mountains, Residential
Roof Type Built-Up - Reflect
Accessibility Door Levers, None
Road Frontage Paved
Private Pool No
Building
Lot Description East/West Exposure, Subdivided
Story One
Sewer Connected
Water City
Level or Stories One
Schools
Elementary Schools Laura N. Banks
Middle Schools Valencia
High Schools Cholla
School District Tusd
Others
Senior Community Yes
Acceptable Financing Cash, Conventional, FHA, VA
Horse Property No
Listing Terms Cash, Conventional, FHA, VA
Special Listing Condition None
Read Less

Copyright 2025 MLS of Southern Arizona
Bought with Realty Executives Arizona Territory



