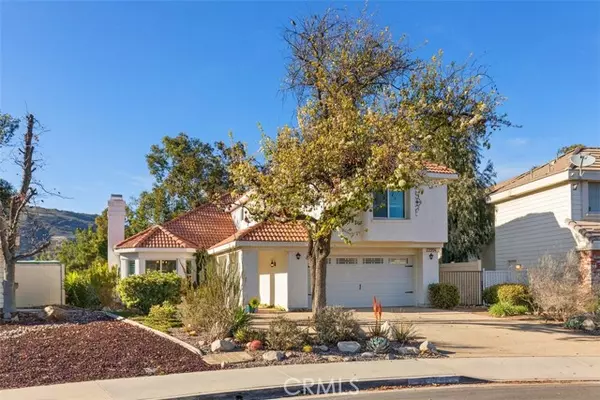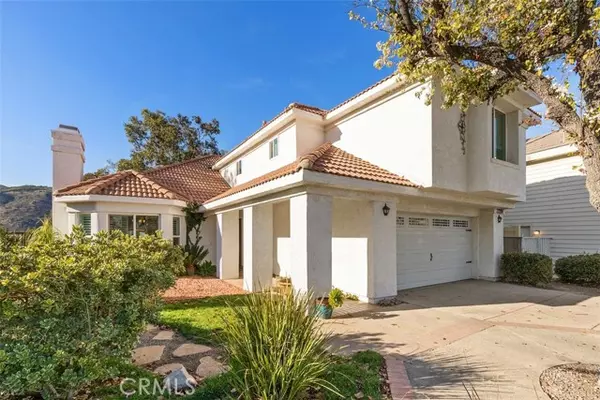For more information regarding the value of a property, please contact us for a free consultation.
22994 Joaquin Ridge Drive Murrieta, CA 92562
Want to know what your home might be worth? Contact us for a FREE valuation!

Our team is ready to help you sell your home for the highest possible price ASAP
Key Details
Sold Price $599,000
Property Type Single Family Home
Sub Type Detached
Listing Status Sold
Purchase Type For Sale
Square Footage 2,218 sqft
Price per Sqft $270
MLS Listing ID SW22022641
Sold Date 03/08/22
Style Detached
Bedrooms 4
Full Baths 2
Half Baths 1
Construction Status Turnkey
HOA Fees $98/mo
HOA Y/N Yes
Year Built 1988
Lot Size 5,227 Sqft
Acres 0.12
Property Description
FABULOUS OPPORTUNITY to own this Fantastic West Murrieta property! Panoramic Views of the Hills & Mountains with amazing afternoon breezes! Largest Floor Plan in the Community. Fourth bedroom option is currently a large open Loft with a built in custom office desk area ( easy conversion to bedroom # 4). The Master Suite has enormous Master Bathroom with full length wall Vanity Area and Large walk in closet & newer wood plank tile floors . One of the secondary bedrooms is as large as a Master! Newer A/C & Heater Units, Dual Pane Milgard windows in entire upstairs as well as the three front bay windows downstairs. New plumbing fixtures in bathrooms as well as toilets replaced. Kitchen features a new dishwasher, recessed lighting with crown molding and darker stained cabinets. Kitchen opens to a cozy family room with built in entertainment unit! Separate super size living room features a custom stone veneer fireplace surround and adjoining dinning room looking out to the picture perfect view with secondary slider to the rear yard. Beautiful Mature Landscape front and rear yards ( drought tolerant with drip systems). The entertainers rear yard has new Vinyl Fencing combined with wrought iron, misting system, and a custom raised paver patio area with built in fire pit! Award winning schools and low taxes! The low HOA (98.00 ) includes a Gated Pool area with Spa and a separate park. Walking distance to additional City Park with all the Amenities ( Baseball Fields, Kids play areas, Restrooms, Dog Park, Walking Trails and Sport Courts ) Minutes from Cole Canyon Elementary. Close to
FABULOUS OPPORTUNITY to own this Fantastic West Murrieta property! Panoramic Views of the Hills & Mountains with amazing afternoon breezes! Largest Floor Plan in the Community. Fourth bedroom option is currently a large open Loft with a built in custom office desk area ( easy conversion to bedroom # 4). The Master Suite has enormous Master Bathroom with full length wall Vanity Area and Large walk in closet & newer wood plank tile floors . One of the secondary bedrooms is as large as a Master! Newer A/C & Heater Units, Dual Pane Milgard windows in entire upstairs as well as the three front bay windows downstairs. New plumbing fixtures in bathrooms as well as toilets replaced. Kitchen features a new dishwasher, recessed lighting with crown molding and darker stained cabinets. Kitchen opens to a cozy family room with built in entertainment unit! Separate super size living room features a custom stone veneer fireplace surround and adjoining dinning room looking out to the picture perfect view with secondary slider to the rear yard. Beautiful Mature Landscape front and rear yards ( drought tolerant with drip systems). The entertainers rear yard has new Vinyl Fencing combined with wrought iron, misting system, and a custom raised paver patio area with built in fire pit! Award winning schools and low taxes! The low HOA (98.00 ) includes a Gated Pool area with Spa and a separate park. Walking distance to additional City Park with all the Amenities ( Baseball Fields, Kids play areas, Restrooms, Dog Park, Walking Trails and Sport Courts ) Minutes from Cole Canyon Elementary. Close to all shopping and Favorite Restaurants and Old Town Murrieta! Easy access to Highway 15. For best pictures view the Virtual Tour of this original former Model Home!
Location
State CA
County Riverside
Area Riv Cty-Murrieta (92562)
Interior
Interior Features Pantry, Tile Counters, Two Story Ceilings
Cooling Central Forced Air, Electric
Flooring Carpet, Tile
Fireplaces Type FP in Living Room, Fire Pit, Gas, Gas Starter
Equipment Dishwasher, Microwave, Gas Oven, Gas Stove, Water Line to Refr, Gas Range
Appliance Dishwasher, Microwave, Gas Oven, Gas Stove, Water Line to Refr, Gas Range
Laundry Garage
Exterior
Parking Features Direct Garage Access, Garage, Garage - Single Door
Garage Spaces 2.0
Fence Wrought Iron, Vinyl
Utilities Available Electricity Connected, Natural Gas Connected, Phone Available, Sewer Connected, Water Connected
View Mountains/Hills, Panoramic, City Lights
Roof Type Tile/Clay
Total Parking Spaces 2
Building
Lot Description Curbs, Sidewalks, Landscaped
Story 2
Lot Size Range 4000-7499 SF
Sewer Public Sewer
Water Public
Architectural Style Traditional
Level or Stories 2 Story
Construction Status Turnkey
Others
Acceptable Financing Submit
Listing Terms Submit
Special Listing Condition Standard
Read Less

Bought with JAIME PEREZ • REALTY WORLD CALIFORNIA PROPER



