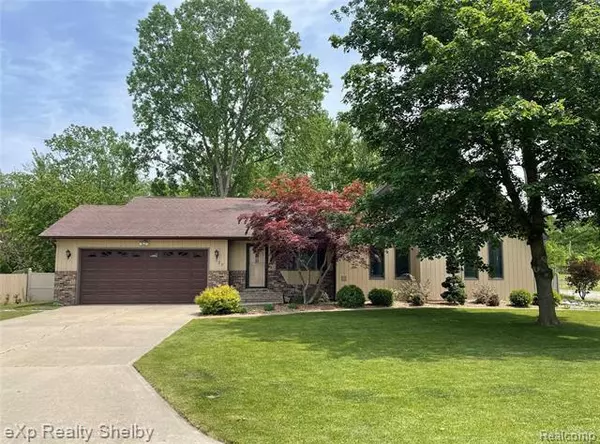For more information regarding the value of a property, please contact us for a free consultation.
327 S CASS Street Standish, MI 48658
Want to know what your home might be worth? Contact us for a FREE valuation!

Our team is ready to help you sell your home for the highest possible price ASAP
Key Details
Sold Price $279,000
Property Type Single Family Home
Sub Type Colonial
Listing Status Sold
Purchase Type For Sale
Square Footage 2,550 sqft
Price per Sqft $109
Subdivision Woods View Sub
MLS Listing ID 2210087620
Sold Date 01/28/22
Style Colonial
Bedrooms 3
Full Baths 3
HOA Y/N no
Originating Board Realcomp II Ltd
Year Built 1986
Annual Tax Amount $3,150
Lot Size 0.350 Acres
Acres 0.35
Lot Dimensions 118x136x118x139
Property Description
Move right in- everything has been updated on this Beautiful Home and you will love the curb appeal. Enjoy the feeling of quiet on this corner homesite with a privacy fence. Gorgeous features throughout including hardwood floors and the natural cross light you get with large windows and the vaulted ceilings.. The open floorplan is great for entertaining. Kitchen has new cabinets, granite countertops, and stainless steel appliances. The first floor master suite has it's own private bath. The library sun room has so many possibilities- double sliding doors on both walls and an upper balcony with built in shelving. You MUST look at the high end built in shower/sauna! Conveniently located first floor laundry. The backyard feels like your own oasis with two patio areas and a deck. The 1260 sq ft second garage is NOT your typical garage featuring a metal roof, dormers, bay windows, completely finished inside with an upstairs for endless possibilities! Storage shelving on the first floor.
Location
State MI
County Arenac
Area Standish
Direction US-23 to Elm St to Cass St
Rooms
Kitchen Dishwasher, Disposal, Free-Standing Electric Range, Free-Standing Refrigerator
Interior
Hot Water Natural Gas
Heating Baseboard
Cooling Wall Unit(s)
Fireplaces Type Natural
Fireplace yes
Appliance Dishwasher, Disposal, Free-Standing Electric Range, Free-Standing Refrigerator
Heat Source Natural Gas
Exterior
Exterior Feature Fenced
Parking Features Direct Access, Door Opener, Attached
Garage Description 2 Car
Fence Fenced
Roof Type Asphalt
Porch Deck, Patio, Porch
Road Frontage Paved
Garage yes
Building
Lot Description Corner Lot
Foundation Crawl
Sewer Public Sewer (Sewer-Sanitary)
Water Public (Municipal)
Architectural Style Colonial
Warranty No
Level or Stories 1 1/2 Story
Structure Type Brick,Wood
Others
Pets Allowed Yes
Tax ID 040300000104000
Ownership Short Sale - No,Private Owned
Acceptable Financing Cash, Conventional, FHA, VA
Rebuilt Year 2018
Listing Terms Cash, Conventional, FHA, VA
Financing Cash,Conventional,FHA,VA
Read Less

©2025 Realcomp II Ltd. Shareholders
Bought with EXP Realty Shelby Twp

