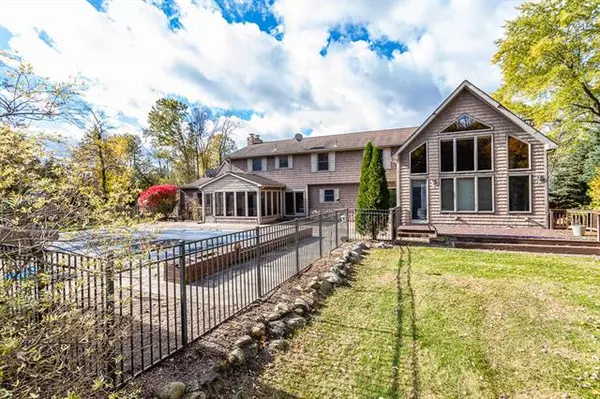For more information regarding the value of a property, please contact us for a free consultation.
7949 Werkner Road Lyndon Twp, MI 48118
Want to know what your home might be worth? Contact us for a FREE valuation!

Our team is ready to help you sell your home for the highest possible price ASAP
Key Details
Sold Price $665,000
Property Type Single Family Home
Sub Type Contemporary
Listing Status Sold
Purchase Type For Sale
Square Footage 4,097 sqft
Price per Sqft $162
MLS Listing ID 55021116293
Sold Date 01/19/22
Style Contemporary
Bedrooms 5
Full Baths 3
Half Baths 2
Originating Board Jackson Area Association of REALTORS
Year Built 1970
Annual Tax Amount $17,720
Lot Size 5.000 Acres
Acres 5.0
Lot Dimensions 167x1305
Property Description
A rare find in todays market, an executive style home w/incredible space & character, priced well below appraised value. 5 bed home offers a stately primary suite w/spa-like shower, closet & dressing room & a second suite on the 2nd floor w/a built-in office. The family room is cozy w/fireplace & built-ins. The living room is mammoth w/majestic stone fireplace, incredible views & towering ceilings w/cedar shiplap finish. Your unique kitchen offers incredible prep & storage space w/granite countertops, custom cabinetry, cowboy island & stonework. The dining room has butler buffet area & becomes an extension of your kitchen. The lower level is finished w/theater area, workout room, full kitchen & living room! Your 5 acres estate includes a pond, in-ground pool, huge pole barn!
Location
State MI
County Washtenaw
Area Lyndon Twp
Direction Off of M52, past Waterloo
Rooms
Other Rooms Dining Room
Interior
Hot Water Natural Gas
Heating Forced Air
Fireplace 1
Heat Source Natural Gas
Exterior
Exterior Feature Pool - Inground
Garage Attached
Garage Description 2 Car
Pool Yes
Porch Patio, Porch
Garage 1
Building
Foundation Slab, Basement
Sewer Septic-Existing
Water Well-Existing
Architectural Style Contemporary
Level or Stories 2 Story
Structure Type Brick,Vinyl
Schools
School District Chelsea
Others
Tax ID E00536100002
Ownership Bank Owned
Acceptable Financing Cash, Conventional, FHA, Rural Development, VA
Listing Terms Cash, Conventional, FHA, Rural Development, VA
Financing Cash,Conventional,FHA,Rural Development,VA
Read Less

©2024 Realcomp II Ltd. Shareholders
Bought with Non Member
GET MORE INFORMATION




