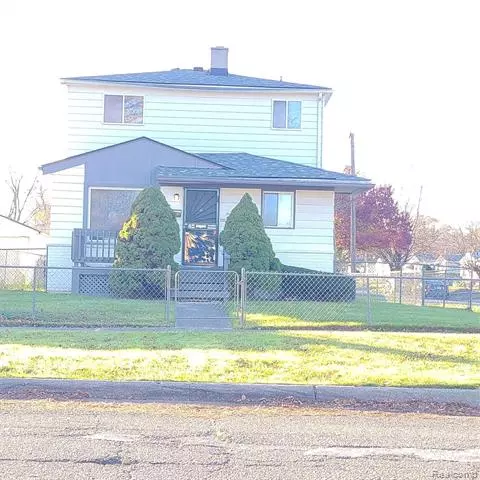For more information regarding the value of a property, please contact us for a free consultation.
4110 JOHN DALY Street Inkster, MI 48141
Want to know what your home might be worth? Contact us for a FREE valuation!

Our team is ready to help you sell your home for the highest possible price ASAP
Key Details
Sold Price $80,000
Property Type Single Family Home
Sub Type Bungalow,Colonial
Listing Status Sold
Purchase Type For Sale
Square Footage 1,284 sqft
Price per Sqft $62
Subdivision Watsonia Park Sub No 2-Inkster
MLS Listing ID 2210098448
Sold Date 01/05/22
Style Bungalow,Colonial
Bedrooms 3
Full Baths 2
HOA Y/N no
Originating Board Realcomp II Ltd
Year Built 1954
Annual Tax Amount $1,361
Lot Size 5,227 Sqft
Acres 0.12
Lot Dimensions 42.50X120.00
Property Description
Lovely corner lot home gated with a 2 car garage with amazing features, 3 bedroom 2 bath house ready for you to enjoy move in ready.
The Master bedroom with master bath 2 closet,with a sitting area all in your own privacy upstairs addition space just for you. Freshly painted nice ceiling fans in all bedrooms, 2 bedroom on main level with a walk in tub shower combination on the first floor, lovely Kitchen with an eat-in nook,full basement with bar area. This won't last long come out and make this house your home. Buyers agent to verify all measurements.
All parties to wear mask upon entry. Property Sold As Is. Seller makes no Repairs. C of O is ordered but buyer to assume all repairs.
Agents must be present for all tours.
Location
State MI
County Wayne
Area Inkster
Direction SOUTH OF MICHIGAN AVE AND EAST OF INKSTER RD. ON THE CORNER OF COLEGATE AND JOHNDALY
Rooms
Basement Unfinished
Kitchen Free-Standing Refrigerator, Gas Cooktop
Interior
Hot Water Natural Gas
Heating Forced Air
Cooling Ceiling Fan(s), Central Air
Fireplace no
Appliance Free-Standing Refrigerator, Gas Cooktop
Heat Source Natural Gas
Exterior
Parking Features Detached
Garage Description 2 Car
Roof Type Asphalt
Porch Porch
Road Frontage Paved
Garage yes
Building
Foundation Basement
Sewer Sewer at Street
Water Public (Municipal)
Architectural Style Bungalow, Colonial
Warranty No
Level or Stories 2 Story
Structure Type Other
Schools
School District Westwood
Others
Tax ID 44025021607002
Ownership Short Sale - Yes,Private Owned
Assessment Amount $83
Acceptable Financing Cash, Conventional
Listing Terms Cash, Conventional
Financing Cash,Conventional
Read Less

©2025 Realcomp II Ltd. Shareholders
Bought with KW Showcase Realty

