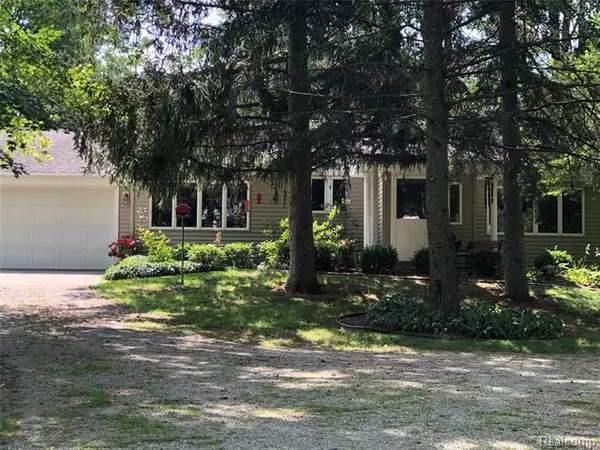For more information regarding the value of a property, please contact us for a free consultation.
4784 SUTTON Road Dryden, MI 48428
Want to know what your home might be worth? Contact us for a FREE valuation!

Our team is ready to help you sell your home for the highest possible price ASAP
Key Details
Sold Price $422,500
Property Type Single Family Home
Sub Type Ranch
Listing Status Sold
Purchase Type For Sale
Square Footage 1,683 sqft
Price per Sqft $251
MLS Listing ID 2200099582
Sold Date 10/29/21
Style Ranch
Bedrooms 4
Full Baths 2
Half Baths 1
HOA Y/N no
Originating Board Realcomp II Ltd
Year Built 1945
Annual Tax Amount $2,517
Lot Size 39.500 Acres
Acres 39.5
Lot Dimensions 809x2127
Property Description
Picturesque ranch home with lower level walkout on wooded and rolling 39.5 Acres!! This home is beautifully situated on a large parcel with two outbuildings, which could be a hunter's paradise. The living room has built-in shelving and cabinets surrounding a large gas fireplace. The newer windows provide lovely views of the grounds from every room, the many closets with custom closet organizers are sure to delight potential buyers by maximizing storage in the home. The Kitchen has been recently updated with large pantry cabinets and the combination Mud Room/Laundry has built-in storage for winter and summer outdoor gear. A large finished walk-out lower level has been prepped for a wet bar and offers a home office space with an adjacent 1/2 bath. Additional features are the owned propane tank, whole house generator, High-speed internet availability, and school of choice! All conveniently located 2.5 miles south of I-69 with easy access to Port Huron, Flint, and Lansing.
Location
State MI
County Lapeer
Area Dryden Twp
Direction I-69 exit at Lake Pleasant Road South to Sutton Road, Left to address.
Rooms
Basement Daylight, Finished, Walkout Access
Kitchen Dishwasher, Dryer, Free-Standing Electric Range, Free-Standing Refrigerator, Microwave, Washer
Interior
Interior Features Water Softener (owned)
Hot Water Electric
Heating Baseboard, Hot Water
Cooling Ceiling Fan(s), Central Air
Fireplaces Type Gas
Fireplace yes
Appliance Dishwasher, Dryer, Free-Standing Electric Range, Free-Standing Refrigerator, Microwave, Washer
Heat Source Electric
Exterior
Exterior Feature Whole House Generator
Parking Features Direct Access, Attached
Garage Description 2 Car
Roof Type Asphalt
Porch Porch - Covered, Porch
Road Frontage Paved
Garage yes
Building
Foundation Basement
Sewer Septic Tank (Existing)
Water Well (Existing)
Architectural Style Ranch
Warranty No
Level or Stories 1 Story
Structure Type Vinyl
Schools
School District Dryden
Others
Pets Allowed Yes
Tax ID 00700301100
Ownership Short Sale - No,Private Owned
Acceptable Financing Cash, Conventional, FHA, VA
Listing Terms Cash, Conventional, FHA, VA
Financing Cash,Conventional,FHA,VA
Read Less

©2025 Realcomp II Ltd. Shareholders
Bought with REMAX Edge

