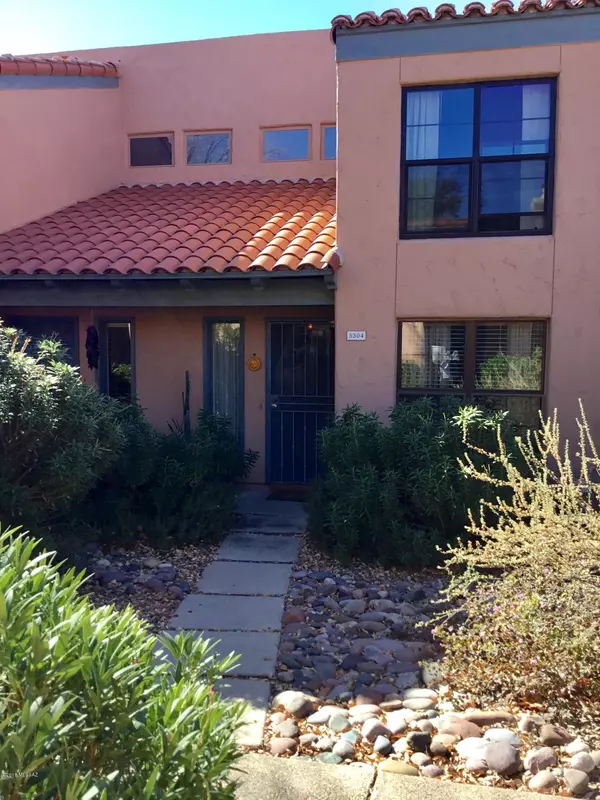For more information regarding the value of a property, please contact us for a free consultation.
5304 N Paseo de la Terraza Tucson, AZ 85750
Want to know what your home might be worth? Contact us for a FREE valuation!

Our team is ready to help you sell your home for the highest possible price ASAP
Key Details
Sold Price $170,000
Property Type Townhouse
Sub Type Townhouse
Listing Status Sold
Purchase Type For Sale
Square Footage 1,363 sqft
Price per Sqft $124
Subdivision Ventana De Sabino Villas (1-90)
MLS Listing ID 21806232
Sold Date 06/04/18
Style Contemporary
Bedrooms 2
Full Baths 2
HOA Fees $283/mo
HOA Y/N Yes
Year Built 1984
Annual Tax Amount $1,187
Tax Year 2018
Lot Size 871 Sqft
Acres 0.02
Property Description
Welcome! Well maintained TH located in highly sought after Ventana De Sabino offering wonderful privacy and amenities in a beautiful, resort like, quiet setting. 2Br/2Ba charmer boasts bright, open great rm w/FPLC and soaring ceilings leading to loft above. Kit has granite, dbl sink, newer applc's, and pass through to dining for entertaining. Also on main flr large bdrm w/full ba, storage and stackable WD in closet. Upstairs mstr ste w/ba, walk in closet, and loft overlooking great rm w/built in bookcase and nook. Relax in the tranquility of spacious covered patio backing to wooded preserve and wash. Residents have 2 pool/spa areas, Tennis, Rec and Exercise Center, and BBQ's. HOA covers water, trash, building, roof, landscape and common areas.
Location
State AZ
County Pima
Area North
Zoning Pima County - CB1
Rooms
Other Rooms Loft
Guest Accommodations None
Dining Room Great Room
Kitchen Dishwasher, Double Sink, Electric Range, Garbage Disposal, Lazy Susan, Refrigerator
Interior
Interior Features Cathedral Ceilings, Ceiling Fan(s), Dual Pane Windows, Exposed Beams, Split Bedroom Plan, Storage, Vaulted Ceilings, Walk In Closet(s)
Hot Water Electric
Heating Forced Air, Natural Gas
Cooling Central Air
Flooring Carpet, Ceramic Tile
Fireplaces Number 1
Fireplaces Type Wood Burning
Fireplace Y
Laundry Laundry Closet
Exterior
Exterior Feature BBQ, Fountain
Parking Features None
Fence None
Community Features Athletic Facilities, Exercise Facilities, Lighted, Paved Street, Pool, Rec Center, Sidewalks, Spa, Street Lights, Tennis Courts
Amenities Available Park, Pool, Recreation Room, Spa/Hot Tub, Tennis Courts
View Sunrise
Roof Type Tile
Accessibility None
Road Frontage Paved
Building
Lot Description Adjacent to Wash, Borders Common Area
Story Two
Sewer Connected
Water City
Level or Stories Two
Schools
Elementary Schools Sunrise Drive
Middle Schools Esperero Canyon
High Schools Catalina Fthls
School District Catalina Foothills
Others
Senior Community No
Acceptable Financing Cash, Conventional, FHA, Submit
Horse Property No
Listing Terms Cash, Conventional, FHA, Submit
Special Listing Condition None
Read Less

Copyright 2025 MLS of Southern Arizona
Bought with RE/MAX Excalibur Realty



