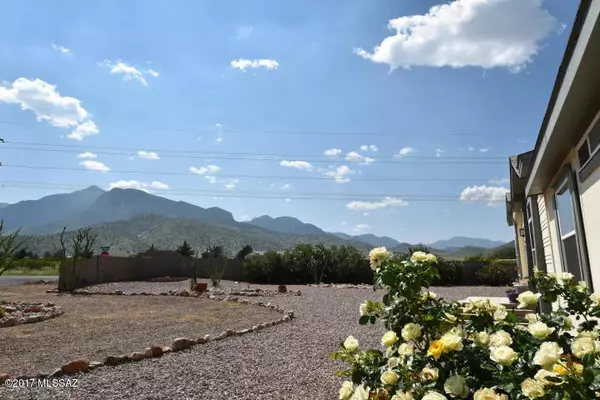For more information regarding the value of a property, please contact us for a free consultation.
5205 E Abrana Drive Hereford, AZ 85615
Want to know what your home might be worth? Contact us for a FREE valuation!

Our team is ready to help you sell your home for the highest possible price ASAP
Key Details
Sold Price $174,900
Property Type Manufactured Home
Sub Type Manufactured Home
Listing Status Sold
Purchase Type For Sale
Square Footage 1,643 sqft
Price per Sqft $106
MLS Listing ID 21723181
Sold Date 10/20/17
Bedrooms 3
Full Baths 2
Half Baths 1
HOA Fees $2/mo
HOA Y/N Yes
Year Built 2002
Annual Tax Amount $1,557
Tax Year 2016
Lot Size 0.830 Acres
Acres 0.83
Property Description
Bright and modern 3 bedroom, 2 bath home with an additional 1/2 bath in office/man cave/workshop/garage on almost an acre with paved roads and panoramic mountain views. Need lots of garage/workshop space??? This home has a 4 car garage with 220 power, lots of outlets, insulated finished walls, evaporative cooling, with one bay used as an office. There is also a separate storage shed with a loft. Inside, you will find an upgraded kitchen with Bosch stainless steel appliances, convection oven, solid surface countertops, built in desk area, new carpets in the bedrooms, large master bathroom, walk in closet, ceiling fans, new windows on most windows, AZ room with a/c wall unit,laundry room with front loading washer/dryer with convenient folding area, water saving toilets.
Location
State AZ
County Cochise
Area Cochise
Zoning Cochise - RU-36
Rooms
Other Rooms Arizona Room, Office
Guest Accommodations None
Dining Room Formal Dining Room
Kitchen Desk, Dishwasher, Garbage Disposal, Gas Range, Island, Refrigerator
Interior
Interior Features Ceiling Fan(s), Dual Pane Windows, Foyer, Plant Shelves, Skylights, Split Bedroom Plan, Vaulted Ceilings, Walk In Closet(s)
Hot Water Natural Gas
Heating Forced Air, Natural Gas
Cooling Central Air
Flooring Carpet, Wood
Fireplaces Type None
Fireplace N
Laundry Dryer, Laundry Room, Washer
Exterior
Exterior Feature Shed
Parking Features Detached, Separate Storage Area
Garage Spaces 4.0
Fence Block
Pool None
Community Features None
Amenities Available None
View Mountains, Panoramic, Sunrise, Sunset
Roof Type Shingle
Accessibility None
Road Frontage Paved
Private Pool No
Building
Lot Description Corner Lot, North/South Exposure
Story One
Sewer Septic
Water Water Company
Level or Stories One
Schools
Elementary Schools Valley View
Middle Schools Palominas
High Schools Buena
School District Palominas
Others
Senior Community No
Acceptable Financing Cash, Conventional, FHA, VA
Horse Property No
Listing Terms Cash, Conventional, FHA, VA
Special Listing Condition None
Read Less

Copyright 2025 MLS of Southern Arizona
Bought with Tierra Antigua Realty (SV)



