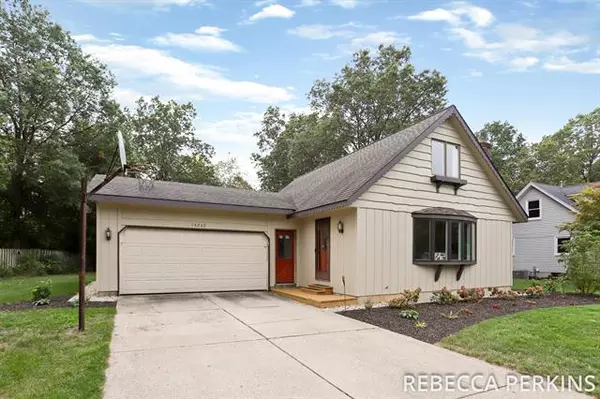For more information regarding the value of a property, please contact us for a free consultation.
14232 Sunview Drive Holland Twp, MI 49424
Want to know what your home might be worth? Contact us for a FREE valuation!

Our team is ready to help you sell your home for the highest possible price ASAP
Key Details
Sold Price $260,000
Property Type Single Family Home
Sub Type Other
Listing Status Sold
Purchase Type For Sale
Square Footage 1,320 sqft
Price per Sqft $196
MLS Listing ID 71021109759
Sold Date 11/16/21
Style Other
Bedrooms 3
Full Baths 2
Originating Board West Michigan Lakeshore Association of REALTORS
Year Built 1985
Annual Tax Amount $1,979
Lot Size 0.350 Acres
Acres 0.35
Lot Dimensions 81x182x66x190
Property Description
Original family owned. Nicely Updated 3 bed/2 full bath Northside Holland home located on a quiet street - close to schools, shopping & beaches! The main level features an a NEW kitchen w/ modern quartz countertops, stainless appliances, & soft close cabinetry. Open sight lines to the living room, which boasts a cozy gas fireplace & newer bay window that offer plenty of natural light. New trim and door on main. The nice sized, main level master, has barn door access to the updated shared full bath. Upstairs you will find 2 bedrooms w/ cathedral ceilings, new flooring, and an updated full bath. In the finished basement is a family room spacious laundry room, as well as good storage space. Enjoy the larger yard and oversized deck and storage shed. Seller requests possession through 11/30/21
Location
State MI
County Ottawa
Area Holland Twp
Direction West on Riley St to 142nd. North on 142nd to Sunview Dr. West on Sunview Dr.
Rooms
Other Rooms Bath - Full
Kitchen Dishwasher, Dryer, Microwave, Range/Stove, Refrigerator, Washer
Interior
Interior Features Cable Available
Heating Forced Air
Fireplaces Type Gas
Fireplace 1
Heat Source Natural Gas
Exterior
Garage Door Opener, Attached
Garage Description 2 Car
Pool No
Roof Type Composition
Porch Deck
Road Frontage Paved
Garage 1
Building
Foundation Basement
Sewer Sewer-Sanitary
Water Municipal Water
Architectural Style Other
Level or Stories 2 Story
Structure Type Wood
Schools
School District West Ottawa
Others
Tax ID 701607325018
Acceptable Financing Cash, Conventional
Listing Terms Cash, Conventional
Financing Cash,Conventional
Read Less

©2024 Realcomp II Ltd. Shareholders
Bought with Coldwell Banker Woodland Schmidt
GET MORE INFORMATION




