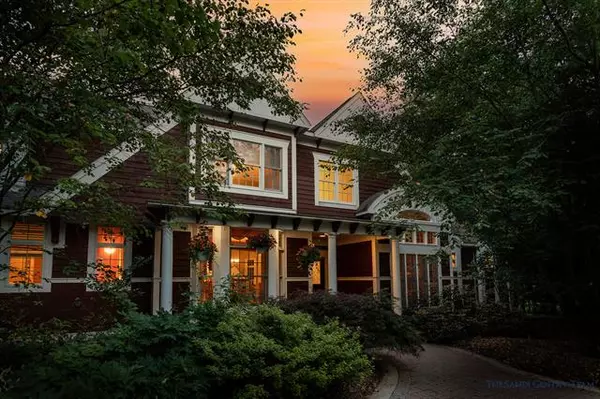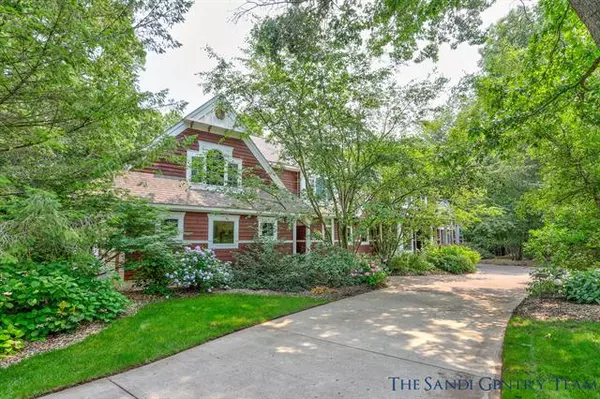For more information regarding the value of a property, please contact us for a free consultation.
18041 Wildwood Springs Parkway Spring Lake, MI 49456
Want to know what your home might be worth? Contact us for a FREE valuation!

Our team is ready to help you sell your home for the highest possible price ASAP
Key Details
Sold Price $725,000
Property Type Single Family Home
Sub Type Contemporary
Listing Status Sold
Purchase Type For Sale
Square Footage 4,125 sqft
Price per Sqft $175
Subdivision Wildwood Springs Parkway
MLS Listing ID 71021094957
Sold Date 10/22/21
Style Contemporary
Bedrooms 5
Full Baths 4
Half Baths 1
HOA Fees $48/ann
HOA Y/N yes
Originating Board West Michigan Lakeshore Association of REALTORS
Year Built 2000
Annual Tax Amount $9,701
Lot Size 4,356 Sqft
Acres 0.1
Lot Dimensions 181x82x176x174x217
Property Description
LOCATED IN WILDWOOD SPRINGS ON A DOUBLE LOT OVERLOOKING THE POND YOU WILL FIND THIS CUSTOM DESIGNED AND BUILT CONTEMPORARY HOME BUILT FOR ENTERTAINING! TWO STORY FOYER WELCOMES YOU INTO THIS 5 BEDROOM, 4 1/2 BATH AND OVER 5300SF. YOU WILL LOVE THE MAIN FLOOR MASTER RETREAT, WITH FULL BATH AND DOOR TO PRIVATE SCREENED IN PORCH, HUGE LIVING ROOM WITH WALL OF WINDOWS, WOOD BURNING FIREPLACES, ALL WITH GAS STARTERS, CUSTOM MANTLE WITH BUILT INS, FORMAL DINING ROOM, OFFICE, HEARTHROOM OFF THE GOURMET KITCHEN WITH ALL PROFESSIONAL APPLIANCES, INCLUDING FIREPLACE WITH PIZZA OVEN, BUILT IN DESK AREA, MF LAUNDRY ROOM, SURROUND SOUND, AND DOOR TO LARGE DECK OVERLOOKING THE POND. THE UPPER LEVEL BOASTS 3 BD, 2 BATHS AND THE WALKOUT LOWER LEVEL IS FINISHED WITH FULL BATH, BEDROOM, FAMILY ROOM AND TONS OF STORAGE. Additional features include framed/plumbed mother in law suite above the garage .Patio with Hot Tub, Underground Dog Fence, Screened in Porch, Granite Countertops, 3 Fireplaces, Viking Ra
Location
State MI
County Ottawa
Area Spring Lake Twp
Direction US 31 to VanWagner W to 174th, N to Wildwood Spring Parkway
Rooms
Other Rooms Other
Basement Walkout Access
Kitchen Cooktop, Dishwasher, Dryer, Microwave, Oven, Refrigerator, Washer
Interior
Interior Features Other, Central Vacuum, Jetted Tub, Wet Bar, Cable Available
Hot Water Natural Gas
Heating Forced Air
Cooling Ceiling Fan(s)
Fireplace yes
Appliance Cooktop, Dishwasher, Dryer, Microwave, Oven, Refrigerator, Washer
Heat Source Natural Gas
Exterior
Exterior Feature Spa/Hot-tub, Club House, Pool - Common
Parking Features Door Opener, Attached
Garage Description 3 Car
Roof Type Composition
Porch Patio, Porch, Porch - Wood/Screen Encl
Road Frontage Paved, Pub. Sidewalk
Garage yes
Private Pool 1
Building
Lot Description Sprinkler(s)
Sewer Sewer-Sanitary, Sewer at Street
Water 3rd Party Unknown, Municipal Water, Water at Street
Architectural Style Contemporary
Level or Stories 2 Story
Structure Type Vinyl
Schools
School District Grand Haven
Others
Pets Allowed Yes
Tax ID 700308225010
Acceptable Financing Cash, Conventional
Listing Terms Cash, Conventional
Financing Cash,Conventional
Read Less

©2025 Realcomp II Ltd. Shareholders
Bought with @HomeRealty



