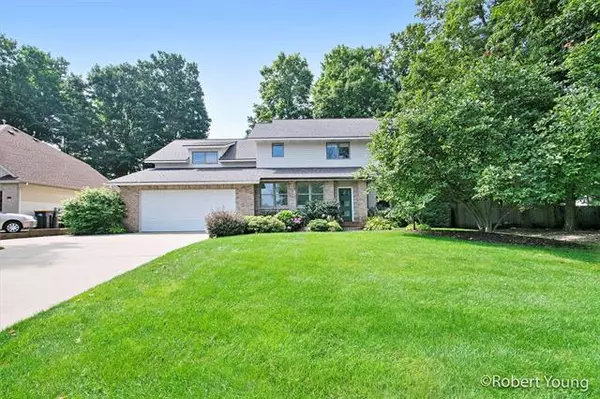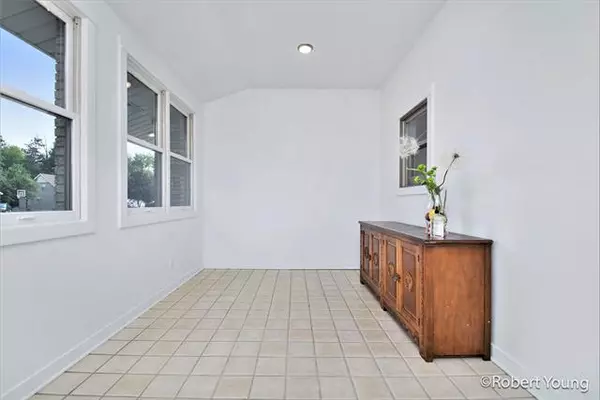For more information regarding the value of a property, please contact us for a free consultation.
2640 87th Street SW Byron Twp, MI 49315
Want to know what your home might be worth? Contact us for a FREE valuation!

Our team is ready to help you sell your home for the highest possible price ASAP
Key Details
Sold Price $410,000
Property Type Single Family Home
Sub Type Contemporary
Listing Status Sold
Purchase Type For Sale
Square Footage 2,836 sqft
Price per Sqft $144
MLS Listing ID 65021101159
Sold Date 10/14/21
Style Contemporary
Bedrooms 5
Full Baths 3
Half Baths 1
Originating Board Greater Regional Alliance of REALTORS
Year Built 1989
Annual Tax Amount $5,835
Lot Size 0.280 Acres
Acres 0.28
Lot Dimensions 79.7x151.6
Property Description
Wonderful 5 bedroom, 3.5 bath, 3500+ SqFt home in the attractive Woodmeadow Estates neighborhood in Byron Center! This one-owner home was custom built as a builder's own home, and it has all the quality to show for it: custom tall doors on the main floor, German made kitchen cabinetry, real hardwood flooring, 9' ceilings and more! The Master Bedroom ensuite was completely remodeled in 2019 with quartz countertops, custom cabinets, huge titled shower and a large garden tub! Other features include: brand new carpeting upstairs, new roof (2019), updated furnace (2013), underground sprinkling, spacious deck, beautiful landscaping, additional storage area in the garage, main floor laundry/mud room, huge enclosed front porch, and more! 5 day occupancy after close. Setup a showing today!Note - Taxes are currently based on non-homestead rate. The tax rate will be reduced once homesteaded again as a primary residence.
Location
State MI
County Kent
Area Byron Twp
Direction 131 To 84th, W To Byron Center Av, S To 87th, W To House
Rooms
Other Rooms Bath - Full
Kitchen Dishwasher, Dryer, Microwave, Range/Stove, Refrigerator, Washer
Interior
Interior Features Humidifier, Other
Heating Forced Air
Cooling Ceiling Fan(s)
Heat Source Natural Gas
Exterior
Exterior Feature Fenced
Garage Door Opener, Attached
Garage Description 2 Car
Pool No
Roof Type Composition
Porch Deck, Patio, Porch
Road Frontage Paved, Pub. Sidewalk
Garage 1
Building
Lot Description Sprinkler(s)
Foundation Basement
Sewer Sewer-Sanitary
Water Municipal Water
Architectural Style Contemporary
Level or Stories 2 Story
Structure Type Brick,Vinyl
Schools
School District Byron Center
Others
Tax ID 412121280003
Acceptable Financing Cash, Conventional, FHA, VA
Listing Terms Cash, Conventional, FHA, VA
Financing Cash,Conventional,FHA,VA
Read Less

©2024 Realcomp II Ltd. Shareholders
Bought with Kent County Real Estate LLC
GET MORE INFORMATION




