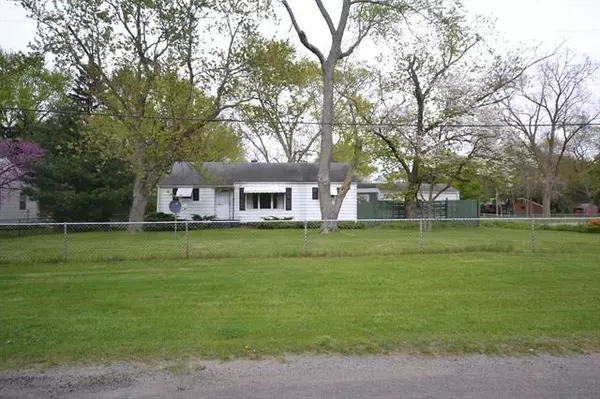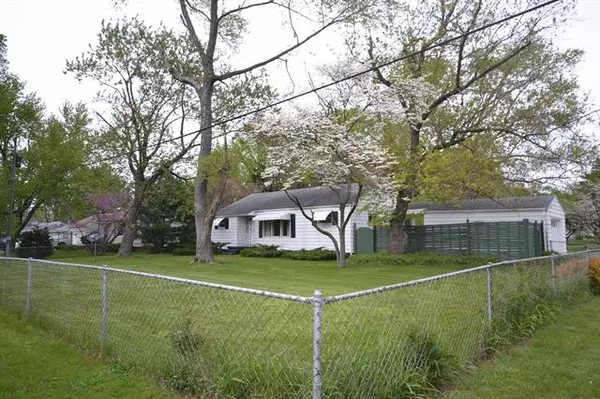For more information regarding the value of a property, please contact us for a free consultation.
2521 S 13th Street Niles Twp, MI 49120
Want to know what your home might be worth? Contact us for a FREE valuation!

Our team is ready to help you sell your home for the highest possible price ASAP
Key Details
Sold Price $149,000
Property Type Single Family Home
Sub Type Ranch
Listing Status Sold
Purchase Type For Sale
Square Footage 1,032 sqft
Price per Sqft $144
MLS Listing ID 65021019789
Sold Date 10/12/21
Style Ranch
Bedrooms 3
Full Baths 2
Originating Board Greater Regional Alliance of REALTORS
Year Built 1950
Annual Tax Amount $1,270
Lot Size 0.650 Acres
Acres 0.65
Lot Dimensions 100 X 282
Property Description
Darling 3 bed, 2 full bath ranch home in Brandywine School Dist. Situated on a .647 acre, corner lot. Home has a single car detached garg w/ breezeway, brick paver, private patio & a second detached, lg 24' X 36' garg built in 2001 w/ plenty of room for your vehicles, outdoor toys/boat. Second garg features keypad entry, work bench, cement floor, wired w/ 110- & 220-volt outlets. Details of the home include kitchen, dining rm, living rm, partially finished basement, 2 utility rooms/laund, attic w/ pull down ladder, central air cond, extra cement parking pad, fenced front yard. Basement professionally waterproofed in 2019 w/ french drains, 2 sump pumps & wall humidifying system. New furnace 2016. Needs decorated w/ new flooring/paint for todays trends. No buyer's letters.
Location
State MI
County Berrien
Area Niles Twp
Direction S 11th St toward South Bend, turn left onto Fulkerson Rd, turn right onto S 13th St, left onto LaSalle.
Rooms
Other Rooms Bath - Full
Kitchen Oven, Range/Stove, Refrigerator
Interior
Interior Features Humidifier, Other
Heating Forced Air
Cooling Ceiling Fan(s)
Heat Source Natural Gas
Exterior
Exterior Feature Fenced
Garage Door Opener, Detached
Garage Description 3 Car
Pool No
Porch Patio
Road Frontage Paved
Garage 1
Building
Lot Description Level
Foundation Basement
Sewer Sewer-Sanitary
Water Municipal Water
Architectural Style Ranch
Level or Stories 1 Story
Structure Type Aluminum
Schools
School District Brandywine
Others
Tax ID 111415500069001
Acceptable Financing Cash, Conventional
Listing Terms Cash, Conventional
Financing Cash,Conventional
Read Less

©2024 Realcomp II Ltd. Shareholders
Bought with RE/MAX by the Lake
GET MORE INFORMATION




