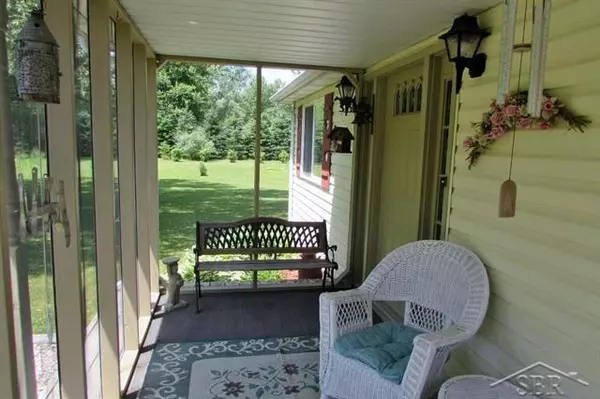For more information regarding the value of a property, please contact us for a free consultation.
3260 SE COUNTYLINE ROAD Brant, MI 48614
Want to know what your home might be worth? Contact us for a FREE valuation!

Our team is ready to help you sell your home for the highest possible price ASAP
Key Details
Sold Price $185,000
Property Type Single Family Home
Listing Status Sold
Purchase Type For Sale
Square Footage 1,637 sqft
Price per Sqft $113
MLS Listing ID 61050045066
Sold Date 10/12/21
Bedrooms 3
Full Baths 2
HOA Y/N no
Originating Board Saginaw Board of REALTORS
Year Built 1992
Annual Tax Amount $1,577
Lot Size 2.280 Acres
Acres 2.28
Lot Dimensions 320 x 310 x 320 x 310
Property Description
Are you dreaming of having hundreds of acres of land to hunt, hike, or play in? But you don't want the expense? Well dream no more, here it is! This home adjoins 100's of acres of state land offering unlimited recreational opportunities! This home sets on its own 2.28 acres with a beautiful pond right out your living room window. Other home features include a 9 x 10 walk-in closet in the master bedroom that could easily become a master bath or home office; a 6 x 15 screened in front porch; and a 8 x 20 backyard deck with hot tub. Newer updates include: kitchen, kitchen windows, patio door, outside GFI outlets on deck and porch, well pump and bladder tank, and septic tank.
Location
State MI
County Gratiot
Area Hamilton Twp
Direction Merrill Road to W. Marion Road. West to SE Countyline Road. North to home.
Body of Water POND
Rooms
Other Rooms Living Room
Kitchen Dishwasher, Dryer, Freezer, Range/Stove, Refrigerator, Washer
Interior
Interior Features High Spd Internet Avail, Water Softener (rented)
Hot Water Natural Gas
Heating Forced Air
Cooling Ceiling Fan(s), Central Air
Fireplaces Type Wood Stove
Fireplace no
Appliance Dishwasher, Dryer, Freezer, Range/Stove, Refrigerator, Washer
Heat Source LP Gas/Propane, Wood
Exterior
Exterior Feature Spa/Hot-tub
Parking Features Detached, Electricity
Garage Description 2 Car
Waterfront Description Pond
Porch Deck
Road Frontage Gravel
Garage yes
Building
Foundation Basement
Sewer Septic-Existing
Water Well-Existing
Level or Stories 2 Story
Structure Type Vinyl
Schools
School District Ashley
Others
Tax ID 0602400215
SqFt Source Public Rec
Acceptable Financing Cash, Conventional
Listing Terms Cash, Conventional
Financing Cash,Conventional
Read Less

©2025 Realcomp II Ltd. Shareholders



