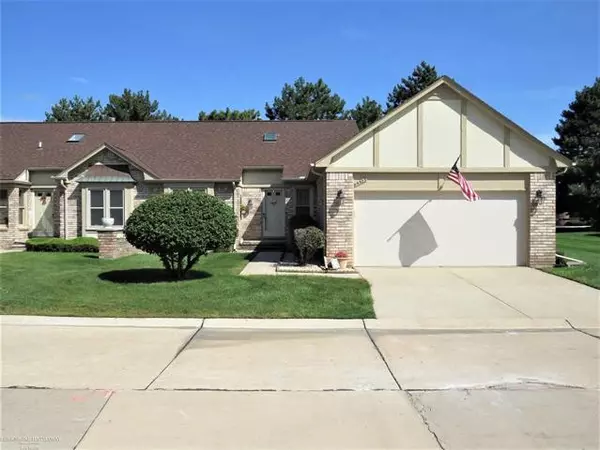For more information regarding the value of a property, please contact us for a free consultation.
15525 Heather Ridge Clinton Twp, MI 48038
Want to know what your home might be worth? Contact us for a FREE valuation!

Our team is ready to help you sell your home for the highest possible price ASAP
Key Details
Sold Price $225,000
Property Type Condo
Sub Type Ranch
Listing Status Sold
Purchase Type For Sale
Square Footage 1,315 sqft
Price per Sqft $171
Subdivision Cedar Ridge Village
MLS Listing ID 58050053173
Sold Date 10/01/21
Style Ranch
Bedrooms 2
Full Baths 3
HOA Fees $235/mo
HOA Y/N 1
Originating Board MiRealSource
Year Built 1989
Annual Tax Amount $2,266
Property Description
End unit ranch condo, 1,315 sq. ft. 2 bedrooms, 3 full baths. Tastefully decorated in neutral tones .Great room w/cathedral ceilings, skylights & custom draperies. Door wall to large deck and spacious common area. Large MBR w/walkin closet. Updated kitchen w/granite counters lots of cabinets, Stainless appliances less than 1 year old. Beautiful hardwood floors. 1st floor laundry w/washer & dryer. Home features a fully finished basement with gas fireplace, planking flooring & carpet. Full kitchen & eating area, appliances included. Large office w/storage, large entertainment area & full bath. Newer furnace, A/C & H20 tank & a large storage room.2 car garage w/newer insulated garage door & opener. Pets allowed 30 lbs. max. Immediate occupancy, Nicest condo in Clinton Twp.
Location
State MI
County Macomb
Area Clinton Twp
Direction Hayes to Canal East to Cedar Ridge Dr Left on Heather Ridge
Rooms
Other Rooms Bedroom - Mstr
Basement Finished
Kitchen Dishwasher, Disposal, Dryer, Microwave, Oven, Range/Stove, Refrigerator, Washer
Interior
Interior Features Other
Hot Water Natural Gas
Heating Forced Air
Cooling Central Air
Fireplaces Type Gas
Fireplace 1
Heat Source Natural Gas
Exterior
Garage Electricity, Door Opener, Attached
Garage Description 2 Car
Pool No
Porch Deck
Garage 1
Building
Lot Description Sprinkler(s)
Foundation Basement
Sewer Sewer-Sanitary
Water Municipal Water
Architectural Style Ranch
Level or Stories 1 Story
Structure Type Brick
Schools
School District Chippewa Valley
Others
Pets Allowed Call, Yes
Tax ID 1107127132
Ownership Short Sale - No,Private Owned
SqFt Source Public Rec
Acceptable Financing Cash, Conventional
Listing Terms Cash, Conventional
Financing Cash,Conventional
Read Less

©2024 Realcomp II Ltd. Shareholders
Bought with Key3 Property Management Group
GET MORE INFORMATION




