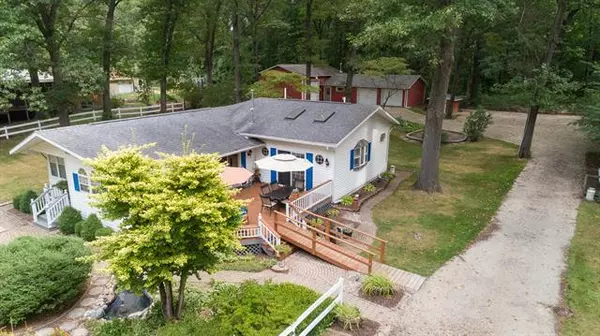For more information regarding the value of a property, please contact us for a free consultation.
1013 54th Street Lee Twp, MI 49450
Want to know what your home might be worth? Contact us for a FREE valuation!

Our team is ready to help you sell your home for the highest possible price ASAP
Key Details
Sold Price $165,000
Property Type Single Family Home
Sub Type Ranch
Listing Status Sold
Purchase Type For Sale
Square Footage 1,536 sqft
Price per Sqft $107
MLS Listing ID 69021104289
Sold Date 09/30/21
Style Ranch
Bedrooms 3
Full Baths 2
Originating Board Southwestern Michigan Association of REALTORS
Year Built 1956
Annual Tax Amount $1,212
Lot Size 0.720 Acres
Acres 0.72
Lot Dimensions 135x233
Property Description
Don't miss this this cozy cottage just steps from Lower Scott Lake. This immaculate home is located on a large 3/4 acre lot and features 3 bedrooms and 2 full baths. The kitchen has been completely updated with granite counters and new cabinets. The home also features a gas fireplace, 3 season room. large deck and has has been beautifully landscaped. The detached three bay pole barn will accommodate vehicles, RV/boat storage but also has a guest room with full bathroom and wood burning stove. There is also a large workshop. Picture yourself relaxing on the deck with your favorite beverage taking in the lake views or taking the short walk to beach access for a quick dip. The opportunities are endless, schedule your showing today!
Location
State MI
County Allegan
Area Lee Twp
Direction I-96 to 109th Ave. (exit 26) go east, through Pullman to 55th. North on 55th to 111th ave. East on 111th to 54th st. South on 54th st, house is on the east side just before the lake.
Rooms
Other Rooms Bath - Full
Kitchen Dishwasher, Dryer, Microwave, Oven, Range/Stove, Refrigerator, Washer
Interior
Interior Features Other, Jetted Tub
Hot Water LP Gas/Propane
Heating Forced Air
Cooling Ceiling Fan(s)
Fireplaces Type Gas
Fireplace 1
Heat Source LP Gas/Propane
Exterior
Exterior Feature Satellite Dish, Fenced
Garage Door Opener, Detached
Garage Description 3 Car
Pool No
Waterfront Description Lake Front,Lake/River Priv
Roof Type Composition
Accessibility Accessible Approach with Ramp, Accessible Entrance, Accessible Full Bath, Other AccessibilityFeatures
Porch Deck
Road Frontage Paved
Garage 1
Building
Lot Description Level
Foundation Crawl
Sewer Septic-Existing
Water Well-Existing
Architectural Style Ranch
Level or Stories 1 Story
Structure Type Aluminum,Vinyl
Schools
School District Fennville
Others
Tax ID 1200300900
Acceptable Financing Cash, Conventional
Listing Terms Cash, Conventional
Financing Cash,Conventional
Read Less

©2024 Realcomp II Ltd. Shareholders
Bought with Jaqua REALTORS
GET MORE INFORMATION




