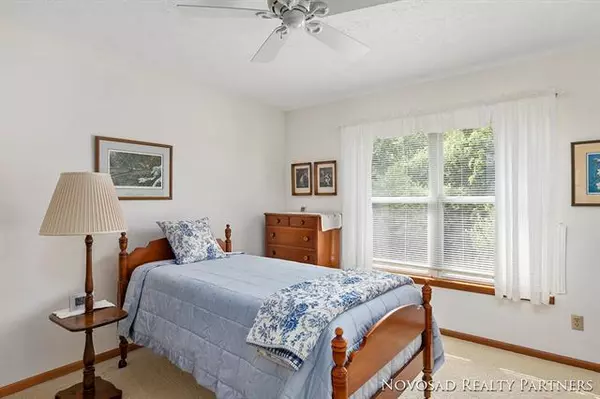For more information regarding the value of a property, please contact us for a free consultation.
3014 Windcrest Way NE Grand Rapids Twp, MI 49525
Want to know what your home might be worth? Contact us for a FREE valuation!

Our team is ready to help you sell your home for the highest possible price ASAP
Key Details
Sold Price $261,500
Property Type Condo
Sub Type Ranch
Listing Status Sold
Purchase Type For Sale
Square Footage 1,240 sqft
Price per Sqft $210
MLS Listing ID 65021102436
Sold Date 09/22/21
Style Ranch
Bedrooms 2
Full Baths 1
HOA Fees $310/mo
HOA Y/N 1
Originating Board Greater Regional Alliance of REALTORS
Year Built 1995
Annual Tax Amount $2,230
Property Description
First time on market, well-maintained Windcrest Way condo located in Forest Hills School District. Desirable unit nestled in back with limited traffic and wooded views for privacy. Open floor plan featuring a spacious kitchen with dining nook and pantry. Living room leads to beautiful 3-season room with vaulted ceiling. Primary bedroom with double closets and separate entrance to full bath. 2nd bedroom/office, main floor laundry and private entrance to two-stall garage. Bright, walk-out lower level is partially finished with electrical, carpet plus fully plumbed for another bath. Furnace and AC 2015. Convenient location just south of Knapp's Corner, 2 minute drive to I-96, and only 7 minutes from the Medical Mile.--Possession no sooner than 10-22-21.Seller has instructed listing office to hold any and all offers until noon on Tuesday, August 31.
Location
State MI
County Kent
Area Grand Rapids Twp
Direction E Beltline Ave, N of Leonard, W on Windcrest, W on Windcrest Way to Home.
Rooms
Other Rooms Kitchen
Basement Walkout Access
Kitchen Dishwasher, Dryer, Microwave, Oven, Range/Stove, Refrigerator, Washer
Interior
Interior Features Other, Cable Available
Heating Forced Air
Cooling Ceiling Fan(s)
Heat Source Natural Gas
Exterior
Exterior Feature Private Entry
Garage Door Opener
Garage Description 2 Car
Pool No
Roof Type Composition
Porch Patio, Porch
Road Frontage Paved
Garage 1
Building
Lot Description Level, Wooded, Sprinkler(s)
Sewer Sewer-Sanitary
Water Municipal Water
Architectural Style Ranch
Level or Stories 1 Story
Structure Type Vinyl
Schools
School District Forest Hills
Others
Pets Allowed Yes
Tax ID 411415428019
Acceptable Financing Cash, Conventional
Listing Terms Cash, Conventional
Financing Cash,Conventional
Read Less

©2024 Realcomp II Ltd. Shareholders
Bought with Five Star Real Estate
GET MORE INFORMATION




