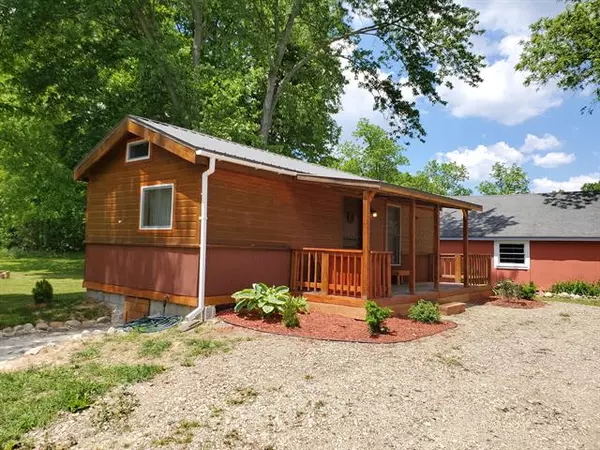For more information regarding the value of a property, please contact us for a free consultation.
5135 11 Mile Road Burlington Twp, MI 49029
Want to know what your home might be worth? Contact us for a FREE valuation!

Our team is ready to help you sell your home for the highest possible price ASAP
Key Details
Sold Price $105,000
Property Type Single Family Home
Sub Type Ranch
Listing Status Sold
Purchase Type For Sale
Square Footage 390 sqft
Price per Sqft $269
MLS Listing ID 64021020952
Sold Date 09/03/21
Style Ranch
Bedrooms 1
Full Baths 1
Originating Board Battle Creek Area Association of REALTORS
Year Built 2017
Annual Tax Amount $667
Lot Size 1.260 Acres
Acres 1.26
Lot Dimensions 200 x 275
Property Description
Tiny House! You have seen them on TV, now you can own this adorable 1 bed, 1 bath ''tiny'' home set in the country on 1.26 acres in proximity to the Casino and surrounding lakes. This could be a vacation home, an investment as an Airbnb or your year round home. The shell of the home, roof & furnace were built in 2017, but everything else including the electrical, plumbing, light fixtures, appliances, electric fireplace are all brand new 2021! There is an additional 115 square feet of loft /sleeping space not included in the square footage. Huge pole barn/garage with upgraded electrical and poured floor with 2 garage doors. A lovely garden area and nice shed are included. Contact Amy Shupp for your private tour. 269-317-3946 or amyshupp@remax.net
Location
State MI
County Calhoun
Area Burlington Twp
Direction 10 Miles south of I-94 on 11 Mile Road (M-311)
Rooms
Other Rooms Bath - Full
Kitchen Cooktop, Dryer, Microwave, Refrigerator, Washer
Interior
Hot Water Electric
Heating Wall/Floor Furnace
Cooling Ceiling Fan(s)
Fireplace 1
Heat Source Electric
Exterior
Garage Detached
Garage Description 4 Car
Pool No
Roof Type Metal
Porch Porch
Road Frontage Paved
Garage 1
Building
Foundation Crawl
Sewer Septic-Existing
Water Well-Existing
Architectural Style Ranch
Level or Stories 1 Story
Structure Type Log/Log Faced,Wood
Schools
School District Union City
Others
Tax ID 0510202600
Acceptable Financing Cash, Conventional, FHA, Rural Development, VA
Listing Terms Cash, Conventional, FHA, Rural Development, VA
Financing Cash,Conventional,FHA,Rural Development,VA
Read Less

©2024 Realcomp II Ltd. Shareholders
Bought with EXP Realty
GET MORE INFORMATION




