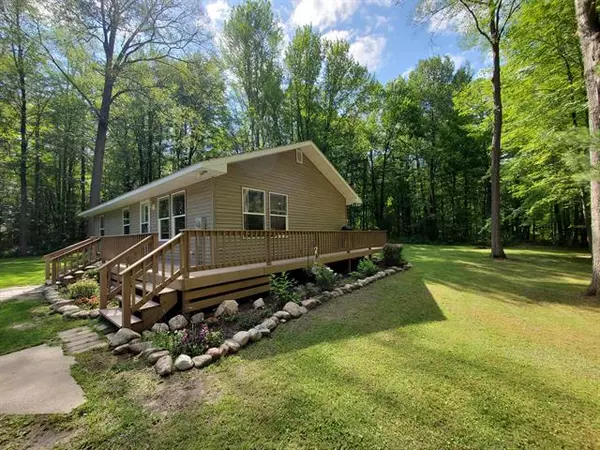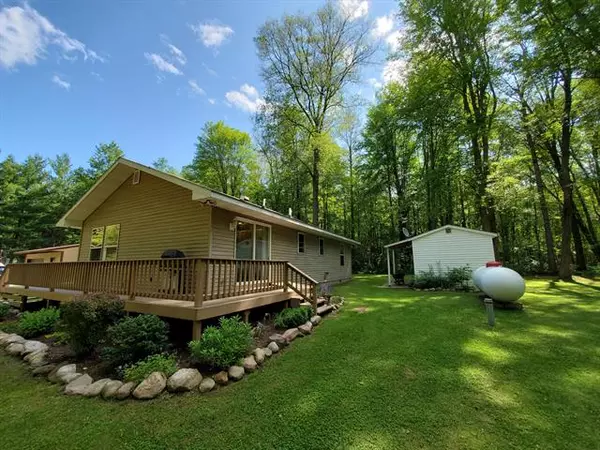For more information regarding the value of a property, please contact us for a free consultation.
8105 S Wilson Road Clam Union Twp, MI 49632
Want to know what your home might be worth? Contact us for a FREE valuation!

Our team is ready to help you sell your home for the highest possible price ASAP
Key Details
Sold Price $163,500
Property Type Single Family Home
Sub Type Ranch
Listing Status Sold
Purchase Type For Sale
Square Footage 1,008 sqft
Price per Sqft $162
Subdivision Tc Redman No. 10
MLS Listing ID 72021027013
Sold Date 09/02/21
Style Ranch
Bedrooms 3
Full Baths 1
Half Baths 1
HOA Fees $3/ann
HOA Y/N 1
Originating Board West Central Association of REALTORS
Year Built 1970
Annual Tax Amount $741
Lot Size 1.010 Acres
Acres 1.01
Lot Dimensions 219x198x225x198
Property Description
This cute, meticulously maintained 3 bed, 1 1/2 bed ranch was taken right down to the studs back in 2007. Plus, brand new kitchen cabinets and granite kitchen counters in 2021! Other recent updates include a 96% efficiency furnace in 2020 and a newer water heater. House also features 36' doors and widened hallways. Enjoy evenings relaxing on the large wrap-around porch or take advantage of Dyer Lake public access as well as state land just down the road! The 2 car garage is heated with 220 amp electric, has work benches, and offers plenty of storage. The nicely maintained yard, surrounded by hardwoods and pines, provides a quiet and peaceful setting. There are so many options for this home to either be year-round or your seasonal retreat!
Location
State MI
County Missaukee
Area Clam Union Twp
Direction From Falmouth, east on Prosper Road. Follow around the curve to the right then immediate left. 2nd Road on the right is Wilson. About a mile down on the left.
Rooms
Other Rooms Bath - Full
Kitchen Dryer, Microwave, Range/Stove, Refrigerator, Washer
Interior
Interior Features Other
Hot Water Electric
Heating Forced Air
Cooling Ceiling Fan(s)
Heat Source LP Gas/Propane
Exterior
Garage Door Opener, Detached
Garage Description 2 Car
Pool No
Waterfront Description Beach Access,Lake Front,Lake/River Priv
Roof Type Composition
Accessibility Accessible Doors, Accessible Hallway(s), Other AccessibilityFeatures
Porch Porch
Garage 1
Building
Lot Description Level, Wooded
Foundation Crawl
Sewer Septic-Existing
Water Well-Existing
Architectural Style Ranch
Level or Stories 1 Story
Structure Type Vinyl
Schools
School District Mcbain
Others
Tax ID 00560003500/03600
Acceptable Financing Cash, Conventional, FHA, Rural Development, VA
Listing Terms Cash, Conventional, FHA, Rural Development, VA
Financing Cash,Conventional,FHA,Rural Development,VA
Read Less

©2024 Realcomp II Ltd. Shareholders
Bought with ERA Greater North Properties
GET MORE INFORMATION




