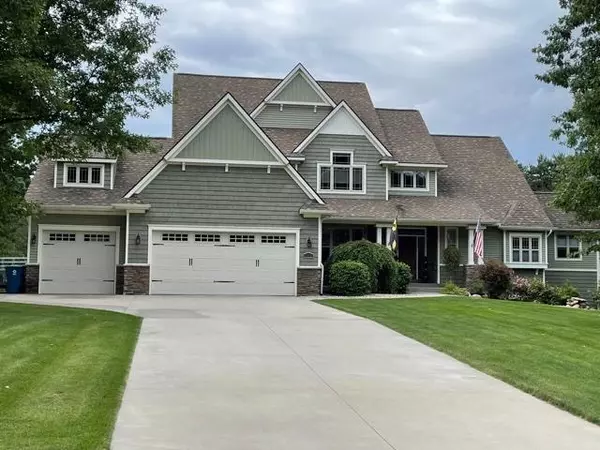For more information regarding the value of a property, please contact us for a free consultation.
6610 Terrier Trail Texas Twp, MI 49009
Want to know what your home might be worth? Contact us for a FREE valuation!

Our team is ready to help you sell your home for the highest possible price ASAP
Key Details
Sold Price $725,000
Property Type Single Family Home
Sub Type Traditional
Listing Status Sold
Purchase Type For Sale
Square Footage 3,272 sqft
Price per Sqft $221
MLS Listing ID 66021026707
Sold Date 08/23/21
Style Traditional
Bedrooms 6
Full Baths 4
Half Baths 1
Originating Board Greater Kalamazoo Association of REALTORS
Year Built 2013
Annual Tax Amount $9,548
Lot Size 0.970 Acres
Acres 0.97
Lot Dimensions irregular
Property Description
This gorgeous Argondelis built home has all of the bells and whistles! Foyer features stunning ''wood'' ceramic tile, and French doors to a lovely office area with crown molding and elaborate wall trim and ceiling detail. The soaring great room has a stone floor-to-ceiling fireplace, and leads into the large eating area and Kitchen. The Kitchen is a cooks dream, with expansive granite center island and snack bar, high quality custom cabinetry, and stainless Whirlpool appliances including a double stove. Large walk-in pantry and awesome drop zone, plus a dedicated laundry room. The spacious Main floor Master boasts an incredible walk-in closet that's second to none, and an upscale tiled bath with walk-in shower and heated floors. Upper level bedrooms share two full baths- one being a jackand jill. The amazing walkout level hosts 2 large bedrooms and a full bath, along with a huge Family Room, recreation area and mini kitchen with wet bar. The peaceful, wooded spacious lot is just under
Location
State MI
County Kalamazoo
Area Texas Twp
Direction Q Ave to 3rd (N) to P Ave (W) to Huntington Hills (N) on Dustin Cr. follow to Terrier
Rooms
Other Rooms Bath - Full
Basement Walkout Access
Kitchen Dishwasher, Disposal, Dryer, Microwave, Oven, Range/Stove, Refrigerator, Washer
Interior
Interior Features Water Softener (owned), Wet Bar, Other, Cable Available, Security Alarm
Heating Forced Air
Cooling Ceiling Fan(s), Central Air
Fireplaces Type Gas
Fireplace 1
Heat Source Natural Gas
Exterior
Exterior Feature Spa/Hot-tub
Garage Door Opener, Attached
Garage Description 3 Car
Pool No
Roof Type Composition
Porch Deck, Patio, Porch
Garage 1
Building
Lot Description Sprinkler(s)
Sewer Septic-Existing
Water Well-Existing
Architectural Style Traditional
Level or Stories 2 Story
Structure Type Stone,Vinyl
Schools
School District Mattawan
Others
Tax ID 0908370027
Acceptable Financing Cash, Conventional
Listing Terms Cash, Conventional
Financing Cash,Conventional
Read Less

©2024 Realcomp II Ltd. Shareholders
Bought with Jaqua REALTORS
GET MORE INFORMATION



