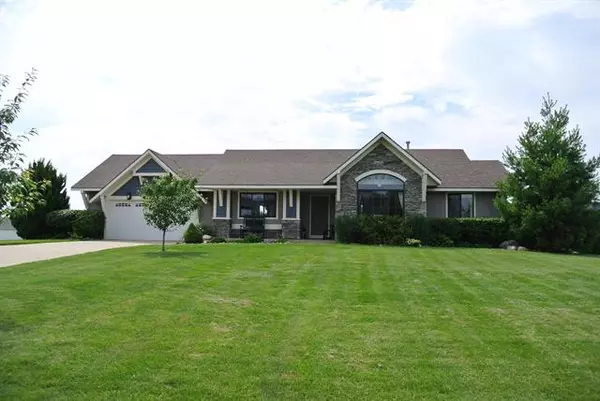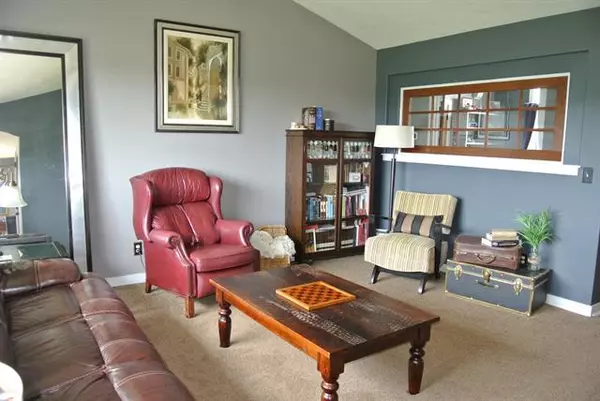For more information regarding the value of a property, please contact us for a free consultation.
3512 N Riverwalk Drive Heath Twp, MI 49419
Want to know what your home might be worth? Contact us for a FREE valuation!

Our team is ready to help you sell your home for the highest possible price ASAP
Key Details
Sold Price $332,500
Property Type Single Family Home
Sub Type Ranch
Listing Status Sold
Purchase Type For Sale
Square Footage 1,190 sqft
Price per Sqft $279
MLS Listing ID 65021026653
Sold Date 08/11/21
Style Ranch
Bedrooms 3
Full Baths 2
HOA Fees $38/ann
HOA Y/N 1
Originating Board Greater Regional Alliance of REALTORS
Year Built 2008
Annual Tax Amount $2,930
Lot Size 0.820 Acres
Acres 0.82
Lot Dimensions 135 x 248 x 135 x 270
Property Description
Move right into this gorgeous three bedroom, two bath ranch style home located on a quiet street in Hamilton! No detail was missed in this one: arched doorways, granite counters, built-ins, and more. The main floor offers a spacious kitchen with windows over the sink and tons of cupboard space, a dining room with sliders to a deck, a family room with an ornate window, a master suite with walk-thru to the bathroom, and an additional bedroom. The finished walk-out lower level includes a family room, an additional bedroom and flex room, laundry with folding counter, a spot for a future kitchenette, and storage. All this sits on over an acre in a great neighborhood. Call for your private tour today!
Location
State MI
County Allegan
Area Heath Twp
Direction M40 to 135th Avenue, East to N.Riverwalk Dr, North to home.
Rooms
Other Rooms Bath - Full
Basement Walkout Access
Kitchen Dishwasher, Dryer, Microwave, Range/Stove, Refrigerator, Washer
Interior
Heating Forced Air
Cooling Central Air
Heat Source Natural Gas
Exterior
Garage Attached
Garage Description 2 Car
Pool No
Roof Type Composition
Porch Deck
Road Frontage Paved
Garage 1
Building
Lot Description Level
Sewer Septic-Existing
Water Well-Existing
Architectural Style Ranch
Level or Stories 1 Story
Structure Type Stone,Vinyl
Schools
School District Hamilton
Others
Tax ID 0923000200
Acceptable Financing Cash, Conventional
Listing Terms Cash, Conventional
Financing Cash,Conventional
Read Less

©2024 Realcomp II Ltd. Shareholders
Bought with Coldwell Banker Woodland Schmidt
GET MORE INFORMATION




