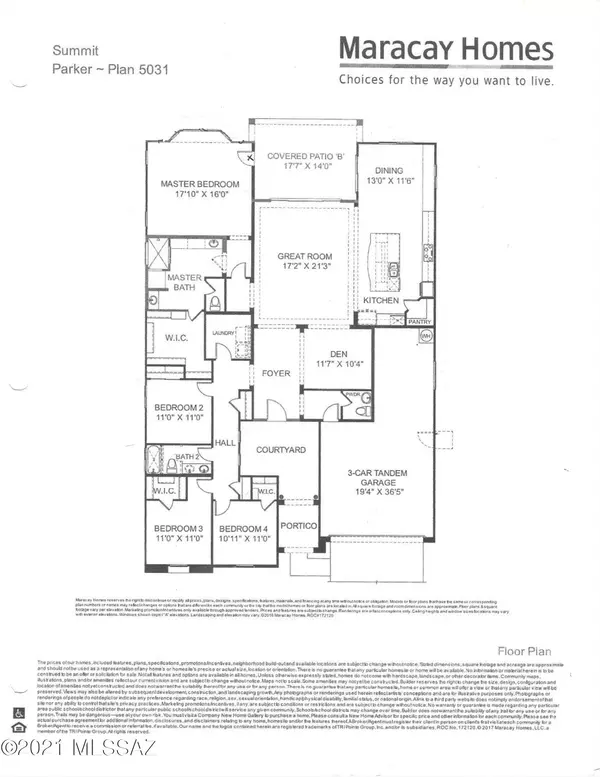For more information regarding the value of a property, please contact us for a free consultation.
13655 N Meadowhawk Lane Oro Valley, AZ 85755
Want to know what your home might be worth? Contact us for a FREE valuation!

Our team is ready to help you sell your home for the highest possible price ASAP
Key Details
Sold Price $615,000
Property Type Single Family Home
Sub Type Single Family Residence
Listing Status Sold
Purchase Type For Sale
Square Footage 2,625 sqft
Price per Sqft $234
Subdivision Maracay At Vistoso Block 5 (1-47)
MLS Listing ID 22115662
Sold Date 08/10/21
Style Contemporary
Bedrooms 4
Full Baths 2
Half Baths 1
HOA Fees $159/mo
HOA Y/N Yes
Year Built 2017
Annual Tax Amount $5,555
Tax Year 2020
Lot Size 9,188 Sqft
Acres 0.21
Property Description
Welcome to Oro Valley living as it was designed to be enjoyed. Experience Maracay Summit Parker model elegance at Center Pointe Vistoso with picturesque Tortolita Dove Mtn VIEWS in a private open space setting. Large covered backyard patio with fan complement the custom pergola, high top cocktail island & gas fire pit with professionally landscaped pavers and citrus trees. Desired gated community where children play & adults enjoy evening strolls. This meticulous home offers a private setting and luxurious great room, chefs kitchen and den/office/formal dining area. Perfect split bedroom plan to include spacious owners suite & endless bathroom & walk in closet. Gated courtyard entrance beams with pride of ownership. HOA Amenities include use of Rec Center, Swimming Pool, Spa, Play Grounds
Location
State AZ
County Pima
Community Rancho Vistoso-Stone Canyon
Area Northwest
Zoning Oro Valley - PAD
Rooms
Other Rooms Den, Exercise Room, Media, Office
Guest Accommodations None
Dining Room Breakfast Bar, Formal Dining Room
Kitchen Convection Oven, Dishwasher, Electric Oven, Exhaust Fan, Garbage Disposal, Gas Cooktop, Island, Microwave, Refrigerator
Interior
Interior Features Bay Window, Ceiling Fan(s), Dual Pane Windows, Foyer, High Ceilings 9+, Split Bedroom Plan, Storage, Walk In Closet(s)
Hot Water Natural Gas
Heating Forced Air, Natural Gas, Zoned
Cooling Ceiling Fans, Zoned
Flooring Carpet, Ceramic Tile
Fireplaces Type Firepit, Gas
Fireplace N
Laundry Gas Dryer Hookup, Laundry Room, Storage
Exterior
Exterior Feature Courtyard
Parking Features Attached Garage/Carport, Electric Door Opener, Extended Length, Over Height Garage, Tandem Garage
Garage Spaces 3.0
Fence Block, View Fence, Wrought Iron
Pool None
Community Features Exercise Facilities, Gated, Jogging/Bike Path, Paved Street, Pool, Rec Center, Sidewalks, Spa, Walking Trail
Amenities Available Clubhouse, Park, Pool, Recreation Room, Spa/Hot Tub
View Desert, Mountains, Panoramic, Sunrise
Roof Type Built-Up - Reflect
Accessibility Entry, Level, Wide Hallways
Road Frontage Paved
Private Pool No
Building
Lot Description Borders Common Area, East/West Exposure
Story One
Sewer Connected
Water City
Level or Stories One
Schools
Elementary Schools Painted Sky
Middle Schools Coronado K-8
High Schools Ironwood Ridge
School District Amphitheater
Others
Senior Community No
Acceptable Financing Cash, Conventional
Horse Property No
Listing Terms Cash, Conventional
Special Listing Condition None
Read Less

Copyright 2025 MLS of Southern Arizona
Bought with Non-Member Office



