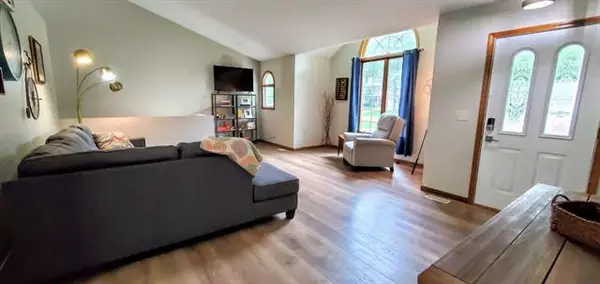For more information regarding the value of a property, please contact us for a free consultation.
15274 Grand Oak Road Grand Haven Twp, MI 49417
Want to know what your home might be worth? Contact us for a FREE valuation!

Our team is ready to help you sell your home for the highest possible price ASAP
Key Details
Sold Price $345,000
Property Type Single Family Home
Sub Type Ranch
Listing Status Sold
Purchase Type For Sale
Square Footage 1,448 sqft
Price per Sqft $238
MLS Listing ID 71021024366
Sold Date 07/23/21
Style Ranch
Bedrooms 5
Full Baths 3
Half Baths 1
Originating Board West Michigan Lakeshore Association of REALTORS
Year Built 1997
Lot Size 0.310 Acres
Acres 0.31
Lot Dimensions 100 x 134
Property Description
You are in for a treat when you step inside this Grand Haven Twp. 2896 s.f. ranch in the Grand Oak Subdivision. Completely updated, spacious, and inviting describes this 5 bedroom/3.5 bath home. The main floor features an open concept w/vaulted ceilings, 3 bedrooms, 2.5 baths, kitchen w/quartz counter tops, laundry, deck overlooking fenced yard, and an attached oversized 2 stall garage. The lower level has daylight windows, huge family room, full bath, 2 bedrooms, and a ton of storage. See the attached documents for a complete list of what has been done to this home. It is like a brand new home. UG sprinkling, Central AC and beautiful perennial gardens. Close to bike paths, Hofma Preserve, and only 6 min. to downtown and the beach. Call today for your showing.
Location
State MI
County Ottawa
Area Grand Haven Twp
Direction US-31 to Ferris. East on Ferris to 152nd Ave. turn left, to Grand Oak Rd and turn left. Home is on your left.
Rooms
Other Rooms Bath - Full
Basement Daylight
Kitchen Dishwasher, Freezer, Microwave, Oven, Range/Stove, Refrigerator
Interior
Hot Water Natural Gas
Heating Forced Air
Cooling Central Air
Heat Source Natural Gas
Exterior
Exterior Feature Fenced
Garage Door Opener, Attached
Garage Description 2 Car
Pool No
Roof Type Composition
Porch Deck
Road Frontage Paved
Garage 1
Building
Lot Description Sprinkler(s)
Sewer Septic-Existing
Water Municipal Water
Architectural Style Ranch
Level or Stories 2 Story
Structure Type Vinyl
Schools
School District Grand Haven
Others
Tax ID 700702436003
Acceptable Financing Cash, Conventional, FHA, VA
Listing Terms Cash, Conventional, FHA, VA
Financing Cash,Conventional,FHA,VA
Read Less

©2024 Realcomp II Ltd. Shareholders
Bought with RE/MAX Lakeshore
GET MORE INFORMATION




