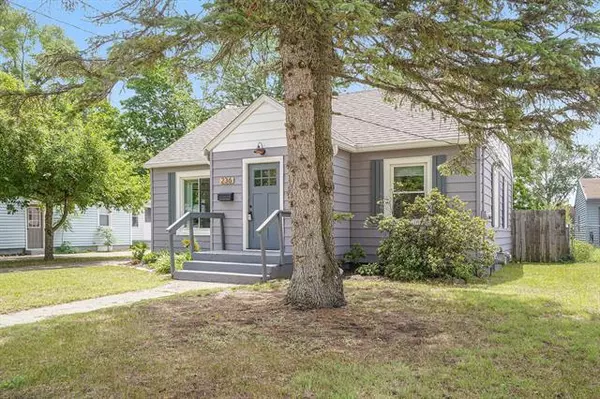For more information regarding the value of a property, please contact us for a free consultation.
236 Montebello Street SE Kentwood Twp, MI 49548
Want to know what your home might be worth? Contact us for a FREE valuation!

Our team is ready to help you sell your home for the highest possible price ASAP
Key Details
Sold Price $185,000
Property Type Single Family Home
Sub Type Ranch
Listing Status Sold
Purchase Type For Sale
Square Footage 830 sqft
Price per Sqft $222
MLS Listing ID 65021024525
Sold Date 07/23/21
Style Ranch
Bedrooms 2
Full Baths 1
Originating Board Greater Regional Alliance of REALTORS
Year Built 1946
Annual Tax Amount $2,084
Lot Size 7,405 Sqft
Acres 0.17
Lot Dimensions 50x151
Property Description
If you are looking for turn-key living, welcome home!! Tastefully updated, this home boasts beautifully refinished hardwood floors, granite countertops and stainless steel appliances in the kitchen, ample closet space in both bedrooms, and a full, dry but unfinished, basement offering the potential for additional living space. The home is set on a deep, private lot that has a fully fenced in backyard for all of your outdoor leisure needs. The 1-stall unattached garage has a brand new door, complete with an electric door opener + remote. Recently painted to give the exterior a facelift, there is nothing begging for attention in this home. Included in the sale is a 1-year home warranty through Americas Preferred Home Warranty, Inc. The time to see it is now! ***See Agent Remarks
Location
State MI
County Kent
Area Kentwood Twp
Direction 44th St to Madison South, West on Montebello
Rooms
Other Rooms Bath - Full
Kitchen Dishwasher, Dryer, Microwave, Range/Stove, Refrigerator, Washer
Interior
Interior Features Other
Heating Forced Air
Cooling Attic Fan
Heat Source Natural Gas
Exterior
Exterior Feature Fenced
Garage Door Opener, Detached
Garage Description 1 Car
Pool No
Roof Type Composition
Porch Patio
Road Frontage Paved, Pub. Sidewalk
Garage 1
Building
Foundation Basement
Sewer Sewer-Sanitary
Water Municipal Water
Architectural Style Ranch
Warranty Yes
Level or Stories 1 Story
Structure Type Aluminum
Schools
School District Kelloggsville
Others
Tax ID 411830176003
Acceptable Financing Cash, Conventional, FHA, VA, Other
Listing Terms Cash, Conventional, FHA, VA, Other
Financing Cash,Conventional,FHA,VA,Other
Read Less

©2024 Realcomp II Ltd. Shareholders
Bought with Berkshire Hathaway HomeServices Michigan Real Esta
GET MORE INFORMATION




