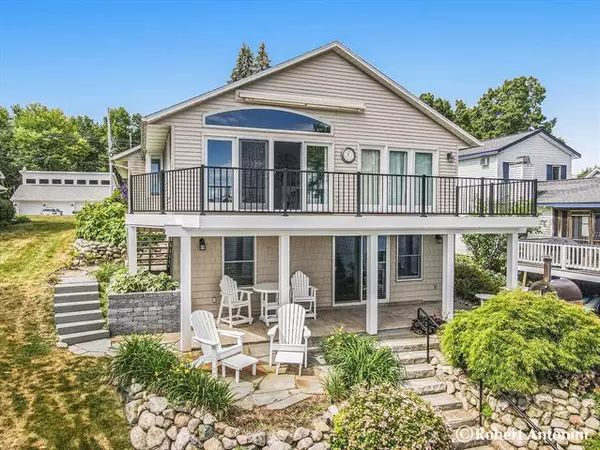For more information regarding the value of a property, please contact us for a free consultation.
485 Harrington Road Hope Twp, MI 49046
Want to know what your home might be worth? Contact us for a FREE valuation!

Our team is ready to help you sell your home for the highest possible price ASAP
Key Details
Sold Price $605,000
Property Type Single Family Home
Sub Type Ranch
Listing Status Sold
Purchase Type For Sale
Square Footage 1,580 sqft
Price per Sqft $382
MLS Listing ID 65021024692
Sold Date 07/20/21
Style Ranch
Bedrooms 2
Full Baths 3
Half Baths 1
HOA Fees $3/ann
HOA Y/N 1
Originating Board Greater Regional Alliance of REALTORS
Year Built 1999
Annual Tax Amount $6,500
Lot Size 10,454 Sqft
Acres 0.24
Lot Dimensions 50x100
Property Description
This is an amazing opportunity for anyone looking for a private, all sports lake, waterfront home/cottage that has been completely remodeled. There is 50 feet of waterfront with a sandy and firm bottom. The home offers an additional 16x24 garage across the street for storing all the water toys, bikes, car, boat, etc. Main floor offers; large great room that is perfect for todays lifestyle with stunning views of the lake, kitchen with two refrigerators, master suite, laundry and additional full bath. Lower level has second bedroom, full bath, and an additional bonus/bedroom. The walk out patio with built in oven offers views and access to the lake. All offers due by July 2, 2021 at Noon.
Location
State MI
County Barry
Area Hope Twp
Direction M-43 to Delton, East on Orchard, N. on Eddy Rd to Harrington. Home is on the left.
Rooms
Other Rooms Bath - Full
Basement Walkout Access
Kitchen Cooktop, Dishwasher, Dryer, Microwave, Oven, Refrigerator, Washer
Interior
Interior Features Water Softener (owned)
Heating Forced Air
Cooling Central Air
Heat Source Natural Gas
Exterior
Garage Door Opener, Attached
Garage Description 2 Car
Pool No
Waterfront 1
Waterfront Description Lake Front,Lake/River Priv,Private Water Frontage
Roof Type Composition
Porch Deck, Patio
Road Frontage Paved
Garage 1
Building
Foundation Basement
Sewer Sewer-Sanitary, Sewer at Street
Water Well-Existing
Architectural Style Ranch
Level or Stories 1 Story
Structure Type Stone
Schools
School District Delton-Kellogg
Others
Tax ID 0725001200
Acceptable Financing Cash, Conventional
Listing Terms Cash, Conventional
Financing Cash,Conventional
Read Less

©2024 Realcomp II Ltd. Shareholders
Bought with Coldwell Banker AJS (SE)
GET MORE INFORMATION




