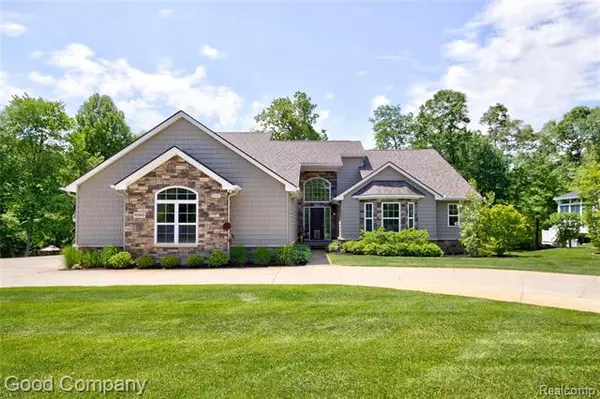For more information regarding the value of a property, please contact us for a free consultation.
10343 RIVERWOOD Court White Lake, MI 48386
Want to know what your home might be worth? Contact us for a FREE valuation!

Our team is ready to help you sell your home for the highest possible price ASAP
Key Details
Sold Price $575,000
Property Type Single Family Home
Sub Type Other
Listing Status Sold
Purchase Type For Sale
Square Footage 2,600 sqft
Price per Sqft $221
Subdivision Woodland Shores Condo Occpn 1880
MLS Listing ID 2210042907
Sold Date 07/09/21
Style Other
Bedrooms 3
Full Baths 2
Half Baths 2
HOA Y/N no
Originating Board Realcomp II Ltd
Year Built 2015
Annual Tax Amount $8,271
Lot Size 0.920 Acres
Acres 0.92
Lot Dimensions 100.00X133.30
Property Description
Stunning newer build in White Lake, located on a wooded lot backing to a nature preserve and Huron River. Foyer opens to a light filled Great Room with vaulted ceiling, recessed lighting, and gas fireplace with tile surround. Sliding glass door leads to the raised back deck with a gorgeous enclosed area. Spacious kitchen with a large center island, stainless steel appliances, and subway tile backsplash. Laundry room and half bath off the kitchen. First floor primary bedroom features a walk-out to the enclosed deck and en-suite full bath with dual vanity and tile shower. Large office with a bay window connects to the primary bathroom and Great Room. Upper landing area overlooks the two-story foyer. Two bedrooms share a full bath on the second floor. Ideal finished basement with walk-out to the backyard, large wrap-around bar with pendant lighting, entertainment area, and half bath. Two garages, one three car garage on the side of the home and a two car garage in the back. Welcome Home!
Location
State MI
County Oakland
Area White Lake Twp
Direction North of Cedar Island Rd / West of Oxbow Lake Rd
Rooms
Basement Finished
Kitchen Dishwasher, Disposal, Dryer, Free-Standing Gas Range, Free-Standing Refrigerator, Microwave, Washer
Interior
Interior Features Cable Available, Security Alarm (owned), Water Softener (owned)
Hot Water Natural Gas
Heating Forced Air
Cooling Ceiling Fan(s), Central Air
Fireplaces Type Gas
Fireplace yes
Appliance Dishwasher, Disposal, Dryer, Free-Standing Gas Range, Free-Standing Refrigerator, Microwave, Washer
Heat Source Natural Gas
Exterior
Exterior Feature Lighting
Parking Features Electricity, Door Opener, Attached
Garage Description 3 Car, 2.5 Car
Roof Type Asphalt
Porch Porch - Covered, Deck, Porch - Enclosed, Porch
Road Frontage Paved, Pub. Sidewalk
Garage yes
Building
Lot Description Sprinkler(s)
Foundation Basement
Sewer Septic Tank (Existing)
Water Well (Existing)
Architectural Style Other
Warranty No
Level or Stories 1 1/2 Story
Structure Type Stone,Vinyl,Wood
Schools
School District Huron Valley
Others
Tax ID 1227252004
Ownership Short Sale - No,Private Owned
Assessment Amount $193
Acceptable Financing Cash, Conventional
Listing Terms Cash, Conventional
Financing Cash,Conventional
Read Less

©2025 Realcomp II Ltd. Shareholders
Bought with EXP Realty LLC

