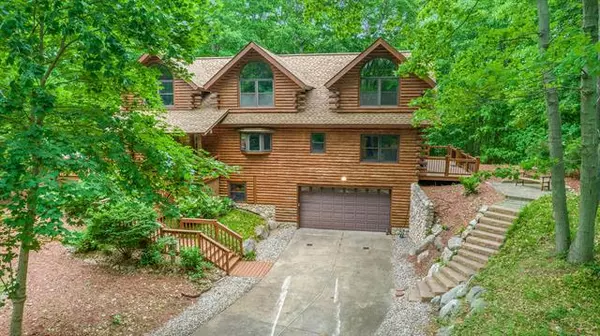For more information regarding the value of a property, please contact us for a free consultation.
17101 Whitney Ridge Port Sheldon Twp, MI 49460
Want to know what your home might be worth? Contact us for a FREE valuation!

Our team is ready to help you sell your home for the highest possible price ASAP
Key Details
Sold Price $449,900
Property Type Single Family Home
Sub Type Log Home
Listing Status Sold
Purchase Type For Sale
Square Footage 2,423 sqft
Price per Sqft $185
MLS Listing ID 71021021405
Sold Date 07/06/21
Style Log Home
Bedrooms 3
Full Baths 2
Originating Board West Michigan Lakeshore Association of REALTORS
Year Built 1992
Annual Tax Amount $3,078
Lot Size 1.550 Acres
Acres 1.55
Lot Dimensions 0 x 247.5x368x110x170x138x198
Property Description
LOG CABIN DREAMING!! Less than a 1/2 mile from Kirk Park and a stone's throw to Stanton Road Public Beach Access! Enjoy 1.55 acres in this ideal location off Lakeshore. This 3 bedroom, 2 bath home was built with love by this original owner. Spend your summers relaxing on the wrap around deck, and the winters cozied up in front of the wood burning fireplace, all while nestled in a quiet wooded setting, yet close to Holland or Grand Haven. Make sure to get into this gem quickly!!
Location
State MI
County Ottawa
Area Port Sheldon Twp
Direction US 31 to Stanton street. West to lakeshore drive. North to Whitney Ridge, east to address.
Rooms
Other Rooms Bath - Full
Kitchen Dishwasher, Dryer, Freezer, Oven, Range/Stove, Refrigerator, Washer
Interior
Interior Features Other
Heating Baseboard
Cooling Ceiling Fan(s), Window Unit(s)
Fireplaces Type Natural
Fireplace 1
Heat Source Natural Gas
Exterior
Garage Door Opener, Attached
Garage Description 2 Car
Pool No
Roof Type Composition
Porch Deck, Patio, Porch
Road Frontage Paved
Garage 1
Building
Lot Description Wooded
Foundation Basement
Sewer Septic-Existing
Water Well-Existing
Architectural Style Log Home
Level or Stories 2 Story
Structure Type Log/Log Faced
Schools
School District Grand Haven
Others
Tax ID 701104200045
Acceptable Financing Cash, Conventional, FHA
Listing Terms Cash, Conventional, FHA
Financing Cash,Conventional,FHA
Read Less

©2024 Realcomp II Ltd. Shareholders
Bought with Coldwell Banker Woodland Schmidt
GET MORE INFORMATION




