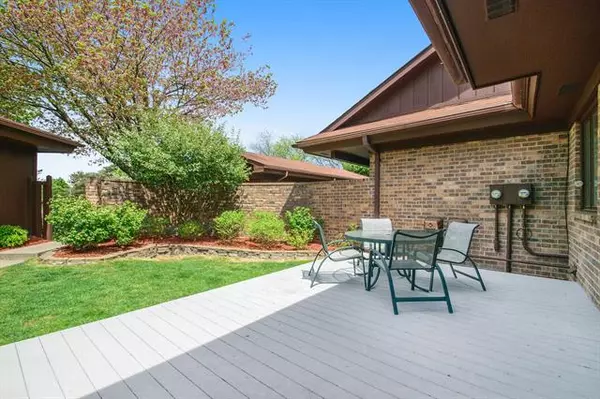For more information regarding the value of a property, please contact us for a free consultation.
6136 Parview Drive SE Cascade Twp, MI 49546
Want to know what your home might be worth? Contact us for a FREE valuation!

Our team is ready to help you sell your home for the highest possible price ASAP
Key Details
Sold Price $319,000
Property Type Condo
Sub Type Ranch
Listing Status Sold
Purchase Type For Sale
Square Footage 1,293 sqft
Price per Sqft $246
MLS Listing ID 65021018007
Sold Date 06/15/21
Style Ranch
Bedrooms 2
Full Baths 2
HOA Fees $396/mo
HOA Y/N 1
Originating Board Greater Regional Alliance of REALTORS
Year Built 1975
Annual Tax Amount $2,615
Property Description
Move in ready & beautiful! The gift of detached garage is that you have a fully enclosed front yard which has a good sized trex deck. If you have a pooch it is perfect to let out on the cold days & not have to walk! The rear deck has also been fully replaced with trex decking & all new hand rails. The view is great! Inside you will not be disappointed. Slate entry that runs into kitchen that has been opened to dining/living room with breakfast bar. Counters are granite tile. Beautiful cabinets & stainless Jen Air appliances. Living/dining room has beautiful laminate floors & stacked stone fireplace. Both baths are BEAUTIFULLY redone with all tile walls. Replacement Anderson Sliders (3) Lower level is walkout with second fireplace. Offers due by Monday 5-24 at 3:00 pm. NICE UNIT! Welcome!
Location
State MI
County Kent
Area Cascade Twp
Direction 28th St to South on Thornhills to West on Tahoe to Parview. Vere left to end of cul-de-sac. Unit is on the right.
Rooms
Other Rooms Bath - Full
Basement Walkout Access
Kitchen Dishwasher, Disposal, Dryer, Microwave, Range/Stove, Refrigerator, Washer
Interior
Interior Features Wet Bar, Other, Humidifier, Cable Available
Heating Forced Air
Cooling Ceiling Fan(s), Central Air
Fireplace 1
Heat Source Natural Gas
Exterior
Exterior Feature Private Entry
Garage Door Opener, Detached
Garage Description 2 Car
Pool No
Roof Type Composition
Porch Deck
Road Frontage Private, Paved
Garage 1
Building
Lot Description Hilly-Ravine, Sprinkler(s)
Foundation Basement
Sewer Sewer-Sanitary
Water Municipal Water
Architectural Style Ranch
Level or Stories 1 Story
Structure Type Brick,Wood
Schools
School District Forest Hills
Others
Pets Allowed Yes
Tax ID 411917253005
Acceptable Financing Cash, Conventional
Listing Terms Cash, Conventional
Financing Cash,Conventional
Read Less

©2024 Realcomp II Ltd. Shareholders
Bought with Berkshire Hathaway HomeServices Michigan Real Esta
GET MORE INFORMATION




