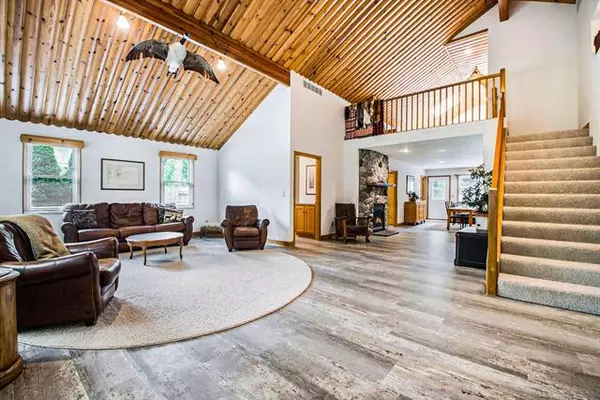For more information regarding the value of a property, please contact us for a free consultation.
2932 S 3rd Street Niles Twp, MI 49120
Want to know what your home might be worth? Contact us for a FREE valuation!

Our team is ready to help you sell your home for the highest possible price ASAP
Key Details
Sold Price $295,000
Property Type Single Family Home
Sub Type Other
Listing Status Sold
Purchase Type For Sale
Square Footage 2,557 sqft
Price per Sqft $115
MLS Listing ID 69021018350
Sold Date 06/18/21
Style Other
Bedrooms 3
Full Baths 3
Half Baths 1
Originating Board Southwestern Michigan Association of REALTORS
Year Built 2000
Annual Tax Amount $1,837
Lot Size 1.500 Acres
Acres 1.5
Lot Dimensions 66 x 660 + 66 X 330
Property Description
NEW LISTING! Unique property hidden from the road on 1.5 acre. This beautiful multi generational home has large open spaces in the main living and a bit of an Up North feel. The Moose & the Goose are included if you like! PLUS - an in-law apartment that was the original small house built in the '60s. The large main home section built in 2000. The backyard is a divine retreat! Fenced yard, covered patio with relaxing koi pond. Curved drive up front, 2nd drive in back off Brick Rd leads to the 20 x 40 Pole Barn. 2 tax codes. All appliances included. Basement has den (no egress window) family room, large storage room. Very well maintained property, just a lovely place! Most furnishings for sale. $235,000 is the starting price, expected to sell higher. Offers reviewed 5pm Monday May 24th
Location
State MI
County Berrien
Area Niles Twp
Direction S 3rd between Ontario and State Line, hidden from the road, curved driveway. DO NOT get out of your car and trespess.
Rooms
Other Rooms Bath - Full
Kitchen Dishwasher, Dryer, Range/Stove, Refrigerator, Washer
Interior
Interior Features Water Softener (owned), Other, Air Cleaner, Humidifier
Hot Water Natural Gas
Heating Forced Air
Cooling Ceiling Fan(s), Central Air
Fireplaces Type Gas
Fireplace 1
Heat Source Natural Gas
Exterior
Exterior Feature Fenced
Garage Door Opener
Pool No
Waterfront Description Pond
Accessibility Accessible Entrance, Other AccessibilityFeatures
Porch Patio
Garage 1
Building
Lot Description Wooded
Foundation Crawl, Partial Basement
Sewer Sewer-Sanitary
Water Well-Existing
Architectural Style Other
Level or Stories 2 Story
Structure Type Stone,Vinyl
Schools
School District Brandywine
Others
Tax ID 111401230017003
Acceptable Financing Cash, Conventional, FHA, Rural Development, VA
Listing Terms Cash, Conventional, FHA, Rural Development, VA
Financing Cash,Conventional,FHA,Rural Development,VA
Read Less

©2024 Realcomp II Ltd. Shareholders
Bought with MI Realty, A Michigan RE Co.
GET MORE INFORMATION




