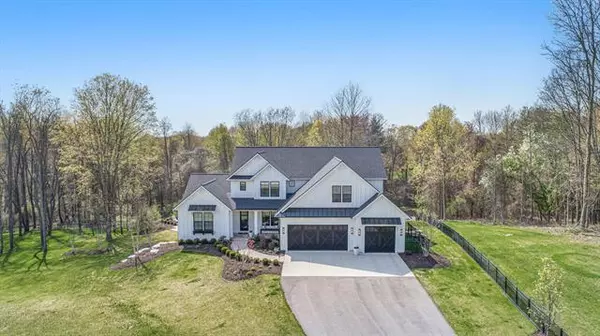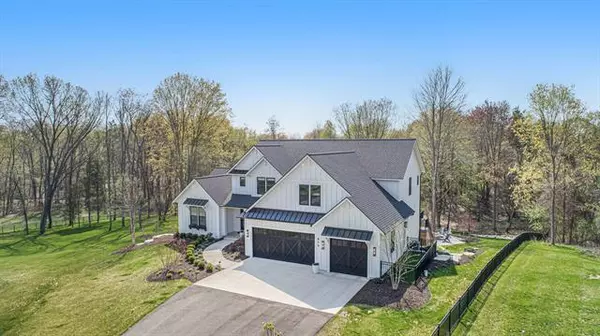For more information regarding the value of a property, please contact us for a free consultation.
6793 Burton Street SE Cascade Twp, MI 49546
Want to know what your home might be worth? Contact us for a FREE valuation!

Our team is ready to help you sell your home for the highest possible price ASAP
Key Details
Sold Price $1,700,000
Property Type Single Family Home
Sub Type Contemporary
Listing Status Sold
Purchase Type For Sale
Square Footage 3,462 sqft
Price per Sqft $491
MLS Listing ID 65021015458
Sold Date 06/11/21
Style Contemporary
Bedrooms 5
Full Baths 4
Half Baths 1
Originating Board Greater Regional Alliance of REALTORS
Year Built 2019
Annual Tax Amount $12,611
Lot Size 2.000 Acres
Acres 2.0
Lot Dimensions 125.82 X irregular
Property Description
Down a private road, on 2 acres, this 2-story walkout modern farmhouse is surrounded by an 85-acre park, trails & panoramic views of nature. Drive up to the beautifully landscaped grounds & step into this 5 bed/4.5 bath home. Marvel at the open floor plan, 2-story living room, abundance of windows & natural light, fireplace, gourmet kitchen, pantry, dining area, sunroom & office. A primary bedroom suite offers a detailed tray ceiling, tiled shower w/euro door, double sinks & walk-in closet w/laundry. Upstairs 3 bedrooms, a laundry room & 2 full baths await. The lower walkout level offers a family room, kitchenette & dinette, office/workshop, 1 bed, 1 bath, workout area & lots of storage. Relax & enjoy the private wooded yard, pool, hot tub, bar/kitchen, firepit table & breathtaking views.
Location
State MI
County Kent
Area Cascade Twp
Direction Cascade Rd, East on Burton to home.
Rooms
Other Rooms Bath - Full
Basement Walkout Access
Kitchen Dishwasher, Dryer, Microwave, Range/Stove, Refrigerator, Washer
Interior
Interior Features Wet Bar, Other, Humidifier, Cable Available
Hot Water Natural Gas
Heating Forced Air
Cooling Central Air
Fireplaces Type Gas
Fireplace 1
Heat Source Natural Gas
Exterior
Garage Door Opener, Attached
Garage Description 4 Car
Pool No
Roof Type Composition
Porch Deck, Patio, Porch
Road Frontage Private, Paved
Garage 1
Building
Lot Description Wooded, Sprinkler(s)
Sewer Septic-Existing
Water Well-Existing
Architectural Style Contemporary
Level or Stories 3 Story
Structure Type Vinyl,Wood
Schools
School District Forest Hills
Others
Tax ID 411909201016
Acceptable Financing Cash, Conventional
Listing Terms Cash, Conventional
Financing Cash,Conventional
Read Less

©2024 Realcomp II Ltd. Shareholders
Bought with RE/MAX of Grand Rapids (FH)
GET MORE INFORMATION




