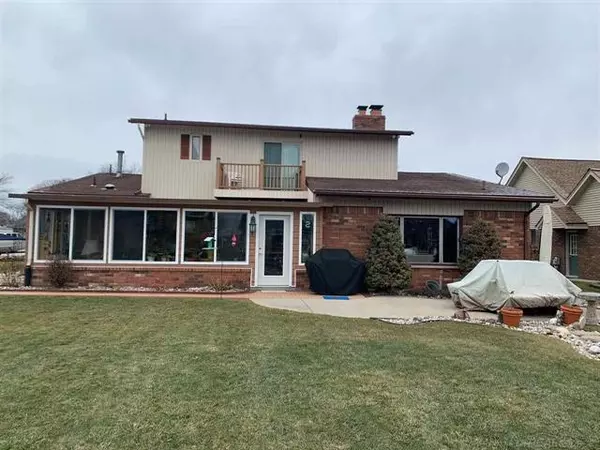For more information regarding the value of a property, please contact us for a free consultation.
7311 RIVERSIDE Clay Twp, MI 48001
Want to know what your home might be worth? Contact us for a FREE valuation!

Our team is ready to help you sell your home for the highest possible price ASAP
Key Details
Sold Price $430,000
Property Type Single Family Home
Sub Type Colonial
Listing Status Sold
Purchase Type For Sale
Square Footage 2,300 sqft
Price per Sqft $186
Subdivision Colony Isles Sub 2
MLS Listing ID 58050031536
Sold Date 04/09/21
Style Colonial
Bedrooms 3
Full Baths 2
Originating Board MiRealSource
Year Built 1975
Annual Tax Amount $3,918
Lot Size 9,147 Sqft
Acres 0.21
Lot Dimensions 75x120
Property Description
SUPERB WATERFRONT area, EXCELLENT Maintained 2300 SF Waterfront home on WIDE,DEEP, FREE FLOWING Canal with View of N Channel. This LOVELY home has been updated with Numerous Special Details including special effect lighting w/ dimmers throughout home, Beautifully Custom paneled wood den w/ coffered ceiling, fireplace, pullout cabinet drawers for storage, beautiful handmade desk, extra lg family room with FP, custom hidden bar for entertaining, updated kitchen with appliances,1st fl laundry, beautiful full bath, All Season Sun porch overlooking canal, Mstr Bdrm w/ fireplace, full bath & balcony, large closets, steel seawall, swivel boat lift, double sided waterfall in backyard, gas line for grill, covered front porch & more *Immediate Occupancy*
Location
State MI
County St. Clair
Area Clay Twp
Direction Dyke Rd (M-29) to Merrill Right on Marina Dr Left on Riverside house is on left.
Rooms
Other Rooms Three Season Room
Kitchen Dishwasher, Disposal, Range/Stove, Refrigerator
Interior
Interior Features Elevator/Lift
Heating Forced Air
Cooling Ceiling Fan(s), Central Air
Fireplaces Type Gas
Fireplace 1
Heat Source Natural Gas
Exterior
Garage Attached, Door Opener
Garage Description 2 Car
Pool No
Waterfront 1
Waterfront Description Canal Front,Water Front
Porch Balcony, Porch
Road Frontage Paved
Garage 1
Building
Foundation Crawl
Sewer Sewer-Sanitary
Water Municipal Water
Architectural Style Colonial
Level or Stories 2 Story
Structure Type Brick,Vinyl
Schools
School District Algonac
Others
Tax ID 74142350070000
SqFt Source Estimated
Acceptable Financing Cash, Conventional, FHA, VA
Listing Terms Cash, Conventional, FHA, VA
Financing Cash,Conventional,FHA,VA
Read Less

©2024 Realcomp II Ltd. Shareholders
Bought with Real Living Kee Realty-New Baltimore
GET MORE INFORMATION




