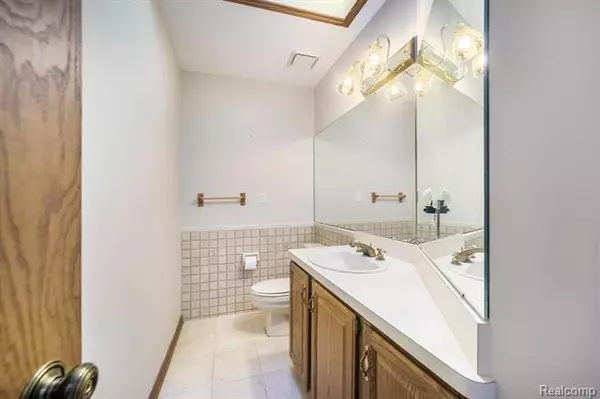For more information regarding the value of a property, please contact us for a free consultation.
6587 Deer Ridge DR Clarkston, MI 48348
Want to know what your home might be worth? Contact us for a FREE valuation!

Our team is ready to help you sell your home for the highest possible price ASAP
Key Details
Sold Price $440,000
Property Type Single Family Home
Sub Type Ranch
Listing Status Sold
Purchase Type For Sale
Square Footage 2,531 sqft
Price per Sqft $173
Subdivision Deerwood Ii
MLS Listing ID 2210013237
Sold Date 04/02/21
Style Ranch
Bedrooms 4
Full Baths 4
Half Baths 1
HOA Fees $16/ann
HOA Y/N yes
Originating Board Realcomp II Ltd
Year Built 1987
Annual Tax Amount $4,224
Lot Size 0.450 Acres
Acres 0.45
Lot Dimensions 103X190
Property Description
Excellent location on this large ranch home with full finished basement. This home offers 3 spacious bedrooms on the main floor with the master offers a gas fireplace, master bath with a large jetted soaking tub as well as a walk in shower, his and her walk in closets. It also has both living room and family rooms on the main floor which both offer fireplaces as well. Light filled breakfast nook off the kitchen and 1st floor laundry. The lower level offers a spacious bedroom, full bath, theater room and bar, workout gym, HUGE cedar closet and great room with another fireplace. This lower level could easily be a guest suite for extended visits from family or a space for a caregiver. The upper level walks out to a composite deck the lower level to a patio. All appliances stay, gym equipment, theater equipment and chairs, pool table, tables and bar stools etc.
Location
State MI
County Oakland
Area Independence Twp
Direction I-75 to N on M-15 to Right on Deer Ridge Drive, Property on Right.
Rooms
Other Rooms Living Room
Basement Daylight, Finished, Walkout Access
Kitchen Bar Fridge, Dishwasher, Disposal, Dryer, Microwave, Free-Standing Gas Oven, Free-Standing Gas Range, Free-Standing Refrigerator, Washer
Interior
Interior Features Cable Available, Intercom
Hot Water Natural Gas
Heating Forced Air, Zoned
Cooling Ceiling Fan(s), Central Air
Fireplaces Type Gas
Fireplace yes
Appliance Bar Fridge, Dishwasher, Disposal, Dryer, Microwave, Free-Standing Gas Oven, Free-Standing Gas Range, Free-Standing Refrigerator, Washer
Heat Source Natural Gas
Laundry 1
Exterior
Exterior Feature Chimney Cap(s), Whole House Generator
Parking Features Attached
Garage Description 3 Car
Roof Type Asphalt
Accessibility Accessible Approach with Ramp, Accessible Bedroom, Accessible Central Living Area, Accessible Common Area, Accessible Entrance
Porch Deck, Patio, Porch
Road Frontage Paved
Garage yes
Building
Lot Description Sprinkler(s)
Foundation Basement
Sewer Sewer-Sanitary
Water Municipal Water
Architectural Style Ranch
Warranty No
Level or Stories 1 Story
Structure Type Brick,Vinyl
Schools
School District Clarkston
Others
Tax ID 0817228002
Ownership Private Owned,Short Sale - No
Acceptable Financing Cash, Conventional
Listing Terms Cash, Conventional
Financing Cash,Conventional
Read Less

©2025 Realcomp II Ltd. Shareholders
Bought with Real Estate One-Royal Oak



