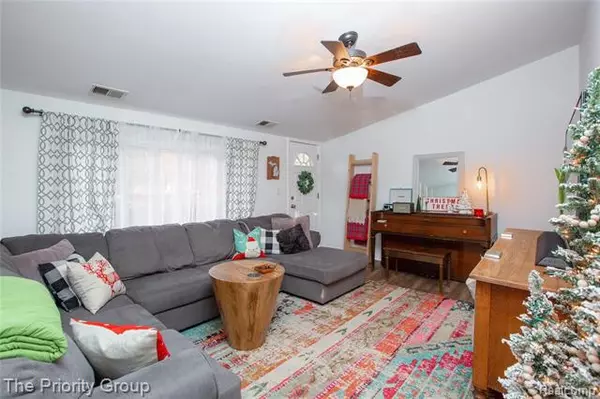For more information regarding the value of a property, please contact us for a free consultation.
9239 VILLA CREST DR Springfield Twp, MI 48346
Want to know what your home might be worth? Contact us for a FREE valuation!

Our team is ready to help you sell your home for the highest possible price ASAP
Key Details
Sold Price $188,000
Property Type Single Family Home
Sub Type Ranch
Listing Status Sold
Purchase Type For Sale
Square Footage 920 sqft
Price per Sqft $204
Subdivision Robert-Bruce Sub No 3
MLS Listing ID 2200100547
Sold Date 01/15/21
Style Ranch
Bedrooms 3
Full Baths 1
Originating Board Realcomp II Ltd
Year Built 1956
Annual Tax Amount $1,131
Lot Size 0.360 Acres
Acres 0.36
Lot Dimensions 115X135
Property Description
Welcome to the most low maintenance, easy living, completely updated & move in ready ranch home there ever was! Don't walk to see this one, RUN! This 3 bedroom gem is everything you've been looking for- recently updated bathroom, brand new luxury vinyl flooring throughout, freshly painted with all new light fixtures & ceiling fans! Natural light floods this entire home, plus vaulted ceilings & the open floor plan make it feel bright & airy all year 'round! You'll love the convenient location right off of Dixie Hwy & I75 yet tucked back in the woods within walking distance of the prestigious Shepard's Hollow Golf Course. Plus, Clarkston Schools!! Perfect fenced in yard for those kiddos & pups! Enjoy bonfires in your backyard with a covered deck for entertaining & BBQ's! This one won't last long! All showings must be accompanied by a licensed realtor. BATVAI. Owner is also a licensed realtor.
Location
State MI
County Oakland
Area Springfield Twp
Direction Head S on Dixie to W on Big Lake Rd, S on Farley to W on Villa Crest. Home on S side.
Rooms
Other Rooms Bedroom
Kitchen Dishwasher, ENERGY STAR qualified dryer, Microwave, Free-Standing Electric Oven, Free-Standing Electric Range, ENERGY STAR qualified refrigerator, ENERGY STAR qualified washer
Interior
Interior Features Cable Available, Carbon Monoxide Alarm(s), High Spd Internet Avail, Programmable Thermostat
Hot Water Natural Gas
Heating Forced Air
Cooling Central Air
Heat Source Natural Gas
Laundry 1
Exterior
Exterior Feature Fenced
Garage Detached, Electricity, Side Entrance
Garage Description 2 Car
Pool No
Roof Type Asphalt
Accessibility Accessible Central Living Area, Accessible Common Area, Accessible Entrance, Accessible Kitchen, Accessible Washer/Dryer
Porch Deck, Patio, Porch - Covered
Road Frontage Gravel
Garage 1
Building
Foundation Slab
Sewer Septic-Existing
Water Well-Existing
Architectural Style Ranch
Warranty No
Level or Stories 1 Story
Structure Type Vinyl
Schools
School District Clarkston
Others
Pets Allowed Call
Tax ID 0726227009
Ownership Private Owned,Short Sale - No
Acceptable Financing Cash, Conventional, FHA, Rural Development, VA
Rebuilt Year 2020
Listing Terms Cash, Conventional, FHA, Rural Development, VA
Financing Cash,Conventional,FHA,Rural Development,VA
Read Less

©2024 Realcomp II Ltd. Shareholders
Bought with KW Metro
GET MORE INFORMATION




