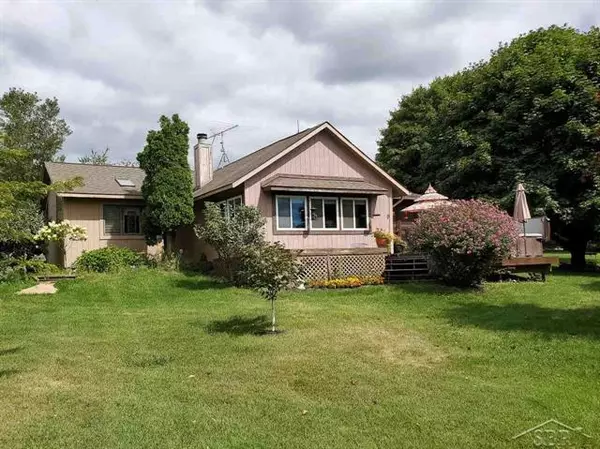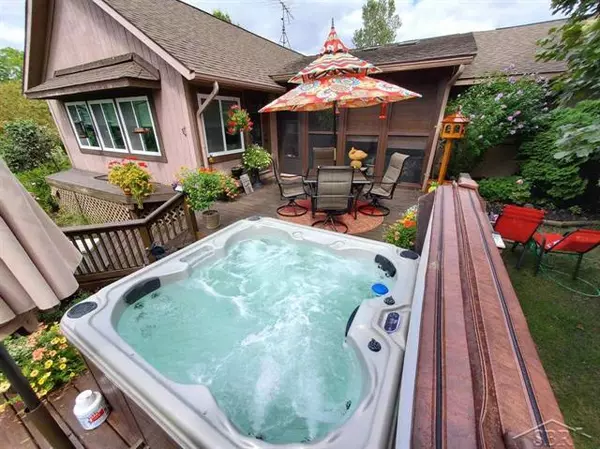For more information regarding the value of a property, please contact us for a free consultation.
13888 REED ROAD Burns Twp, MI 48418
Want to know what your home might be worth? Contact us for a FREE valuation!

Our team is ready to help you sell your home for the highest possible price ASAP
Key Details
Sold Price $449,900
Property Type Single Family Home
Sub Type Contemporary,Ranch
Listing Status Sold
Purchase Type For Sale
Square Footage 1,934 sqft
Price per Sqft $232
Subdivision None
MLS Listing ID 61050025183
Sold Date 03/04/21
Style Contemporary,Ranch
Bedrooms 3
Full Baths 2
Originating Board Saginaw Board of REALTORS
Year Built 1989
Annual Tax Amount $2,366
Lot Size 10.000 Acres
Acres 10.0
Lot Dimensions Irregular
Property Description
Magnificently Updated 2,000 Sq Ft Ranch with 400 Feet of Lake Frontage 10 Private Acres with 7-Stall Horse/Beef Barn, 2 Large Paddocks, 40x32 Pole Barn, Separate Guest House with Heated Work Shop Below Spring Fed Lake Stocked with Perch/Rainbow Trout/Bass/Walleye Whitetail Deer, Wild Turkey, Canadian Geese, Assorted Ducks Call For EXTENSIVE List of Updates & Extras PRICED $30,000 BELOW SEPTEMBER 2020 APPRAISAL!! (copies available)
Location
State MI
County Shiawassee
Area Burns Twp
Direction South of Beard Road to Bayshore Drive (private road leads to house)
Rooms
Other Rooms Living Room
Kitchen Dishwasher, Microwave, Range/Stove, Refrigerator
Interior
Interior Features Water Softener (owned)
Hot Water LP Gas/Propane
Heating Forced Air
Cooling Central Air
Fireplaces Type Natural
Fireplace 1
Heat Source LP Gas/Propane
Exterior
Exterior Feature Spa/Hot-tub
Garage Attached, Workshop
Garage Description 2 Car
Pool No
Waterfront 1
Waterfront Description Lake Front,Water Front
Porch Balcony, Deck
Road Frontage Private
Garage 1
Building
Lot Description Easement
Foundation Crawl
Sewer Septic-Existing
Water Well-Existing
Architectural Style Contemporary, Ranch
Level or Stories 1 Story
Structure Type Cedar
Schools
School District Byron
Others
Tax ID 0162940000700
SqFt Source Measured
Acceptable Financing Cash, Conventional
Listing Terms Cash, Conventional
Financing Cash,Conventional
Read Less

©2024 Realcomp II Ltd. Shareholders
Bought with NON MLS Member
GET MORE INFORMATION




