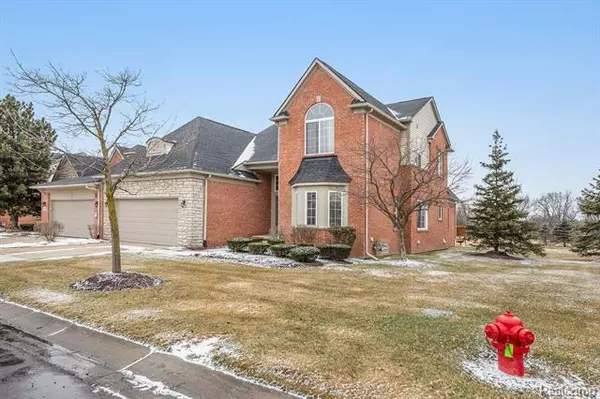For more information regarding the value of a property, please contact us for a free consultation.
47879 VISTAS CIRCLE DR S Canton Twp, MI 48188
Want to know what your home might be worth? Contact us for a FREE valuation!

Our team is ready to help you sell your home for the highest possible price ASAP
Key Details
Sold Price $340,000
Property Type Condo
Sub Type Cape Cod,Colonial
Listing Status Sold
Purchase Type For Sale
Square Footage 2,321 sqft
Price per Sqft $146
Subdivision Replat No 2 Of Wayne County Condo Sub Plan No 533
MLS Listing ID 2210000912
Sold Date 02/19/21
Style Cape Cod,Colonial
Bedrooms 3
Full Baths 2
Half Baths 1
HOA Fees $380/mo
HOA Y/N 1
Originating Board Realcomp II Ltd
Year Built 2000
Annual Tax Amount $4,432
Property Description
***PLYMOUTH CATON SCHOOLS** Impeccably kept END UNIT that backs to woods on the 25th hole of Pheasant Run golf course. Hardwood floors in foyer, powder room, kitchen & nook. Soaring ceilings in the great room w gas FP & open floor plan to the dining room that leads to the deck. First floor owners suite w vaulted ceiling, his & her walk in closes, dual sink vanity, large soaking tub, & separate ceramic tile shower. Updated kitchen w 42" cabinets, granite counters, ceramic tile backsplash & newer SS appliances including double oven. Library/den features French doors & a bay window. NEW ER A/C, HWH & sump pump. Freshly painted throughout. 1st floor laundry, custom window treatments & blinds throughout. Huge basement w/ lots of storage and cedar closet. Additional insulation throughout the home and garage. Some furniture for sale separately.
Location
State MI
County Wayne
Area Canton Twp
Direction Beck rd to Central Pk blvd W, to Central Park Dr N to Vistas Cir Dr N. follow to home
Rooms
Other Rooms Great Room
Basement Private, Unfinished
Kitchen Dishwasher, Disposal, Exhaust Fan, Microwave, Built-In Electric Oven, Double Oven, Self Cleaning Oven, Free-Standing Refrigerator, Stainless Steel Appliance(s)
Interior
Interior Features Air Cleaner, Cable Available, High Spd Internet Avail, Humidifier, Programmable Thermostat, Sound System
Hot Water Natural Gas
Heating Forced Air
Cooling Ceiling Fan(s), Central Air
Fireplaces Type Gas
Fireplace 1
Heat Source Natural Gas
Exterior
Exterior Feature Cabana, Club House, Gazebo, Grounds Maintenance, Outside Lighting, Pool - Common, Pool - Inground, Private Entry, Tennis Court
Garage Attached, Direct Access, Door Opener, Electricity
Garage Description 2 Car
Pool Yes
Roof Type Asphalt
Porch Porch - Covered
Road Frontage Paved, Pub. Sidewalk
Garage 1
Building
Lot Description Golf Community, Golf Frontage, Native Plants, Sprinkler(s)
Foundation Basement
Sewer Sewer-Sanitary
Water Municipal Water
Architectural Style Cape Cod, Colonial
Warranty No
Level or Stories 2 Story
Structure Type Brick,Vinyl
Schools
School District Plymouth Canton
Others
Pets Allowed Yes
Tax ID 71079040071000
Ownership Private Owned,Short Sale - No
Acceptable Financing Cash, Conventional
Rebuilt Year 2013
Listing Terms Cash, Conventional
Financing Cash,Conventional
Read Less

©2024 Realcomp II Ltd. Shareholders
Bought with 5th Avenue Realty Inc.
GET MORE INFORMATION




