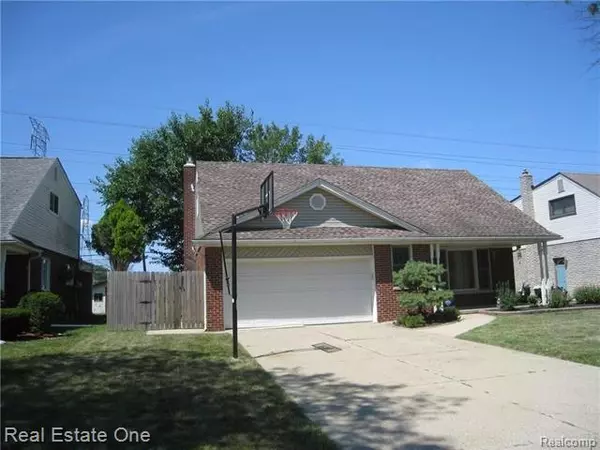For more information regarding the value of a property, please contact us for a free consultation.
36683 KENNETH CRT Sterling Heights, MI 48312
Want to know what your home might be worth? Contact us for a FREE valuation!

Our team is ready to help you sell your home for the highest possible price ASAP
Key Details
Sold Price $205,000
Property Type Single Family Home
Sub Type Colonial
Listing Status Sold
Purchase Type For Sale
Square Footage 1,800 sqft
Price per Sqft $113
Subdivision Sterling Country Estates # 02
MLS Listing ID 217086421
Sold Date 11/08/17
Style Colonial
Bedrooms 4
Full Baths 1
Half Baths 1
Originating Board Realcomp II Ltd
Year Built 1968
Annual Tax Amount $2,679
Lot Size 7,405 Sqft
Acres 0.17
Lot Dimensions 60.00X120.00
Property Description
** Seller Motivated! Well Maintained Clean 4 Bedroom Colonial, Located in Utica School District. Updates Throughout 2015-16, New Garage door opener w/wifi enabled, Furnace and AC, Pool Liner and Filter, Appliances, Sump Pump, Electrical, Deck, Refinished Hardwoods Throughout most, Fresh Paint & Carpet, Marygrove Retractable Awning off the back of the home over the deck. All Appliances stay, Conveniently Located by all shopping, freeways, and Metro Beach! Lots of storage Throughout the home. Basement is Finished! Family room boasts a split face stone Fireplace. Back yard set up is perfect for entertaining, Take the Door wall to the newer Deck covered by a retractable awning, walk your brick paver path to your pool. There's even a shed in rear for extra storage!
Location
State MI
County Macomb
Area Sterling Heights
Direction take 16 mile to Leech, Leech to Kenneth ct. home is on the right hand side.
Rooms
Basement Finished
Interior
Interior Features High Spd Internet Avail, Humidifier
Hot Water Natural Gas
Heating Forced Air
Cooling Ceiling Fan(s), Central Air
Fireplace 1
Heat Source Natural Gas
Exterior
Exterior Feature Awning/Overhang(s), Fenced, Outside Lighting, Pool - Above Ground
Garage Attached
Garage Description 2 Car
Pool Yes
Roof Type Asphalt
Porch Deck, Porch - Covered
Road Frontage Paved
Garage 1
Building
Foundation Basement
Sewer Sewer-Sanitary
Water Municipal Water
Architectural Style Colonial
Warranty No
Level or Stories 2 Story
Structure Type Brick
Schools
School District Utica
Others
Tax ID 1026201010
Ownership Private Owned,Short Sale - No
SqFt Source PRD
Acceptable Financing Cash, Conventional, FHA
Rebuilt Year 2015
Listing Terms Cash, Conventional, FHA
Financing Cash,Conventional,FHA
Read Less

©2024 Realcomp II Ltd. Shareholders
GET MORE INFORMATION




