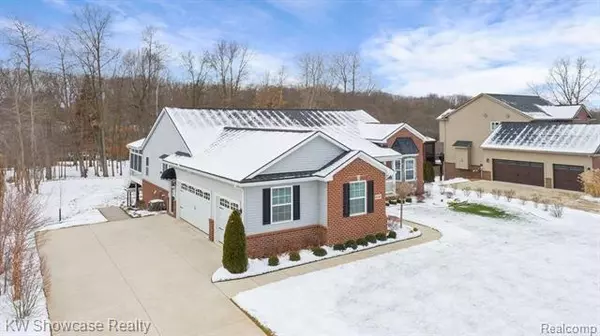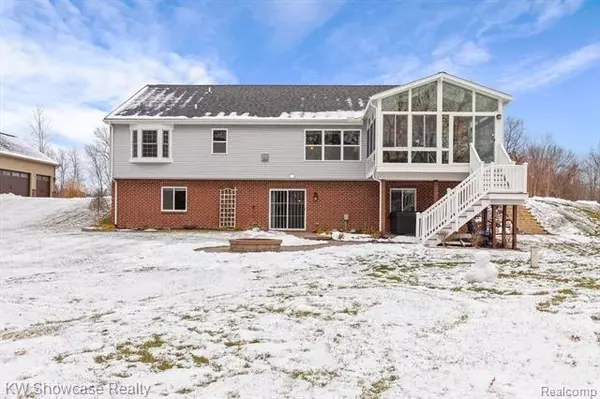For more information regarding the value of a property, please contact us for a free consultation.
10357 RIVERWOOD CRT White Lake, MI 48386
Want to know what your home might be worth? Contact us for a FREE valuation!

Our team is ready to help you sell your home for the highest possible price ASAP
Key Details
Sold Price $505,000
Property Type Single Family Home
Sub Type Ranch
Listing Status Sold
Purchase Type For Sale
Square Footage 2,053 sqft
Price per Sqft $245
Subdivision Woodland Shores Condo Occpn 1880
MLS Listing ID 2210001608
Sold Date 02/08/21
Style Ranch
Bedrooms 3
Full Baths 3
Construction Status Site Condo
HOA Fees $54/ann
HOA Y/N yes
Originating Board Realcomp II Ltd
Year Built 2014
Annual Tax Amount $5,996
Lot Size 0.920 Acres
Acres 0.92
Lot Dimensions 100X400X100X400
Property Description
BETTER THAN NEW - RANCH BUILT IN 2014 WITH FINISHED WALK-OUT! UPDATES & EXTRAS IN 2016-2018! BEAUTIFULLY LANDSCAPED (.92 ACRE) WOODED LOT OFFERS 100' OF SHORELINE ON THE HURON RIVER LEADING TO MULTIPLE LAKES & KENSINGTON PARK! Meticulously maintained Ranch includes a 3 Season Sun Room, 1st floor Laundry/Mud Rm and 3 Car Garage. Open floor plan, 3,583 SF of living space, Great Room & Dining with vaulted ceilings, corner fireplace, door-wall to the Sun Rm & hardwood floor. Fantastic Sun Rm features cathedral ceiling w/skylights, fan & light and door-wall leading to the yard. Island Kitchen w/vaulted ceiling, gorgeous granite counters, tile backsplash, SS appliances, pantry & hardwood floor. Master Suite w/tray ceiling, bay window, WIC w/custom organizer & hardwood floor. Master Bath w/luxury jet tub and dual sink granite vanity. LL walk-out includes a Huge Rec Room w/door-wall to the paver patio & hot tub, bar/Kitchen, Dining Nook, Exercise Rm-possible 4th bedroom, full Bath & workshop.
Location
State MI
County Oakland
Area White Lake Twp
Direction WEST ON RIVERWOOD COURT OFF OF OXBOW LAKE ROAD
Body of Water HURON RIVER
Rooms
Other Rooms Kitchen
Basement Finished, Walkout Access
Kitchen Bar Fridge, Dishwasher, Disposal, Free-Standing Gas Oven, Free-Standing Refrigerator, Stainless Steel Appliance(s)
Interior
Interior Features Cable Available, High Spd Internet Avail, Humidifier, Jetted Tub, Programmable Thermostat, Water Softener (owned)
Hot Water Natural Gas
Heating Forced Air
Cooling Ceiling Fan(s), Central Air
Fireplaces Type Gas
Fireplace yes
Appliance Bar Fridge, Dishwasher, Disposal, Free-Standing Gas Oven, Free-Standing Refrigerator, Stainless Steel Appliance(s)
Heat Source Natural Gas
Laundry 1
Exterior
Exterior Feature Chimney Cap(s), Outside Lighting, Spa/Hot-tub
Parking Features Attached, Direct Access, Door Opener, Electricity, Side Entrance
Garage Description 3 Car
Waterfront Description River Front
Water Access Desc Dock Facilities
Roof Type Asphalt
Porch Patio, Porch - Covered, Porch - Enclosed
Road Frontage Paved, Private
Garage yes
Building
Lot Description Sprinkler(s), Wooded
Foundation Basement
Sewer Septic-Existing
Water Well-Existing
Architectural Style Ranch
Warranty No
Level or Stories 1 Story
Structure Type Brick,Vinyl
Construction Status Site Condo
Schools
School District Huron Valley
Others
Pets Allowed Yes
Tax ID 1227252005
Ownership Private Owned,Short Sale - No
Acceptable Financing Cash, Conventional
Rebuilt Year 2016
Listing Terms Cash, Conventional
Financing Cash,Conventional
Read Less

©2025 Realcomp II Ltd. Shareholders
Bought with KW Showcase Realty



