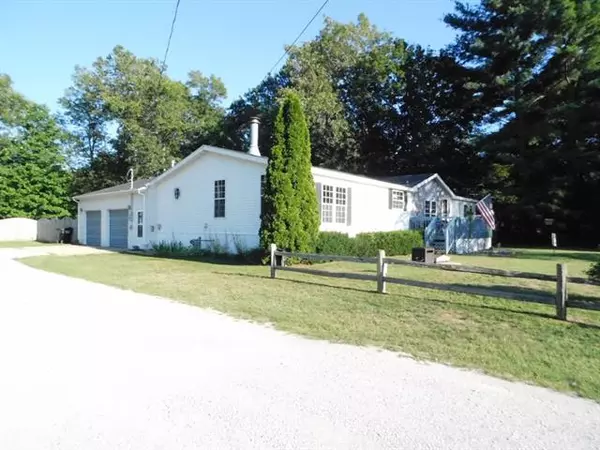For more information regarding the value of a property, please contact us for a free consultation.
5336 Front Street Croton Twp, MI 49337
Want to know what your home might be worth? Contact us for a FREE valuation!

Our team is ready to help you sell your home for the highest possible price ASAP
Key Details
Sold Price $149,900
Property Type Manufactured Home
Sub Type Manufactured w/Deed Unknown,Manufactured with Land,Ranch
Listing Status Sold
Purchase Type For Sale
Square Footage 1,960 sqft
Price per Sqft $76
MLS Listing ID 65020032806
Sold Date 09/29/20
Style Manufactured w/Deed Unknown,Manufactured with Land,Ranch
Bedrooms 3
Full Baths 2
Originating Board Greater Regional Alliance of REALTORS®
Year Built 1992
Annual Tax Amount $1,660
Lot Size 0.560 Acres
Acres 0.56
Lot Dimensions 117x222x100x283
Property Description
Awesome Croton Pond view and short distance to public access for either Croton Pond or Hardy Pond. Home is move-in ready with new floors, new paint throughout, new roof including new skylights for lots of natural lighting and new furnace with central air in 2015. Both full baths recently remodeled too. Even a natural gas fireplace and bonus pellet stove to keep you cozy warm on those cold winter nights! Large open floor plan with lots of living space, ample kitchen cupboards and countertops including stainless steel range and refrigerator. All three bedrooms are good sized with walk in closets! Oversized attached garage and huge backyard totally enclosed with a privacy fence. Bedroom 3 has sliders to private backyard deck.
Location
State MI
County Newaygo
Area Croton Twp
Direction GPS will tell you to take Water Street, does not go through ends behind hardware store. Croton Hardy Dr to River, North to Front, West to home which is located directly behind hardware store
Rooms
Kitchen Dishwasher, Dryer, Microwave, Range/Stove, Refrigerator, Washer
Interior
Interior Features Other
Heating Forced Air
Cooling Ceiling Fan(s)
Fireplace 1
Heat Source Natural Gas, Wood
Exterior
Exterior Feature Fenced
Garage Door Opener, Attached
Garage Description 2 Car
Pool No
Roof Type Composition
Porch Deck
Road Frontage Paved
Garage 1
Building
Lot Description Easement, Level
Foundation Crawl
Sewer Septic Tank (Existing)
Water Well (Existing)
Architectural Style Manufactured w/Deed Unknown, Manufactured with Land, Ranch
Level or Stories 1 Story
Structure Type Vinyl
Schools
School District Newaygo
Others
Tax ID 2004334011
Acceptable Financing Cash, Conventional
Listing Terms Cash, Conventional
Financing Cash,Conventional
Read Less

©2024 Realcomp II Ltd. Shareholders
Bought with Rockgate Real Estate - HC
GET MORE INFORMATION


